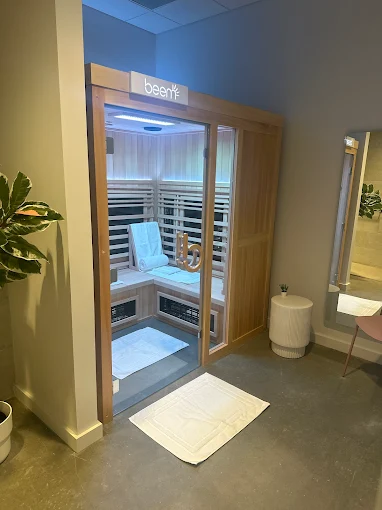by Asher Snyder | Dec 31, 2024 |
Five Parks Dental in Arvada needed more space to support their growth and chose Snyder Building to provide tenant improvement building services for their expansion including a new break room, added storage facility, upgraded leadership office, and two new dental examination rooms.
Five Parks Dental in Arvada needed more space to support their growth and chose Snyder Building to provide tenant improvement building services for their expansion including a new break room, added storage facility, upgraded leadership office, and two new dental examination rooms. Each exam room included a dental patient chair, operatory lights, electric powered dental instruments and self-contained water lines.
by Asher Snyder | Dec 31, 2024 |
Originally built in 1910 as a bank, the Magnolia Hotel has historic charm and significance within Downtown Denver.
Hospitality / Entertainment
Originally built in 1910 as a bank, the Magnolia Hotel has historic charm and significance within Downtown Denver. We built and managed the upgrades to the hotel’s conference spaces, common areas, old phone booths, and its premier ballroom across the street—a 12,400 square-foot scope that was part of a larger, four-year renovation. The ballroom upgrades included fresh paint, premium bar, specialty lighting and carpet. The common space and conference rooms improved its library and created a more modern feel that invited more light into the space.
by Asher Snyder | Dec 30, 2024 |
The CrossPurpose project was a complete renovation of an existing 15,600 SF activity building into a new, multi-use community center. Aligned with its mission, CrossPurpose was intentional about building a headquarters that was designed in community.
The CrossPurpose project was a complete renovation of an existing 15,600 SF activity building into a new, multi-use community center. Aligned with its mission, CrossPurpose was intentional about building a headquarters that was designed in community. The 56 walls display their values through quotations, verses, and custom community art. This project comprised new glass-enclosed offices featuring all DIRTT systems, spacious classrooms, a community café, and airy sanctuary. Both café and sanctuary show off intricate wood-cloud ceiling elements. The upgrades also included new energy efficient HVAC systems and LED lighting throughout. The grand opening culminated years of growth and expansion for CrossPurpose and serves as an important milestone for the organization’s unique and important work of abolishing relational, economic, and spiritual poverty through career and community development in Denver.
“Snyder Building’s team was second to none. Their office is honest, forthright, and timely. They are large enough to undertake significant projects and small enough to have close relationships with their clients.”
CEO, CrossPurpose
by Asher Snyder | Dec 30, 2024 |
The Green Collective Eatery
The Green Collective is a fast-casual breakfast and lunch eatery in the Denver Lower Highlands neighborhood. The restaurant tenant finish construction project began as core and shell.
The Green Collective Eatery
The Green Collective is a fast-casual breakfast and lunch eatery in the Denver Lower Highlands neighborhood. The restaurant tenant finish construction project began as core and shell. Snyder Building Construction managed the entire scope of the project including all mechanical, electrical, plumbing, framing, millwork, and restaurant equipment installation work. Designed by Arrow B Architecture, the finishes reflect Green Collective’s brand of health, sustainability, and community.
“Working with SBC was an absolutely wonderful experience. They were incredibly respectful of my budget and even helped value engineer to stay UNDER my budget. The project came out more beautiful than I ever could have imagined! I could not recommend Snyder enough.”
Owner, The Green Collective Eatery
by Asher Snyder | Dec 30, 2024 |
The $1.8M renovation, built by Snyder Building Construction and designed by Davis Partnership Architects, features significant upgrades to all restrooms, a new 1,300-square-foot conference room, an upgraded fitness facility, and shared cafe nook.
Davis Partnership Architects
The $1.8M renovation, built by Snyder Building Construction and designed by Davis Partnership Architects, features significant upgrades to all restrooms, a new 1,300-square-foot conference room, an upgraded fitness facility, and shared cafe nook, for a total of 15,800sf in renovations. This capital improvement project increased common-use flex space, transformed a previously unused storage room into a multi-purpose conference room, and added a pre-function gathering area. All demolition and construction was conducted while the building remained open for operation.
The $1.8M renovation, built by Snyder Building Construction and designed by Davis Partnership Architects, features significant upgrades to all restrooms, a new 1,300-square-foot conference room, an upgraded fitness facility, and shared cafe nook.
Bancroft Capital































Recent Comments