by Stevie Movall | Nov 19, 2021 | Uncategorized
Snyder Building Construction Moves to New Englewood Office
November 19, 2021
Established in 2015, Snyder Building Construction (SBC) continues to grow and evolve as a top General Contractor in Colorado. Despite the pandemic, the firm found ways of adding continued value to their clients, which has afforded them tremendous opportunities for expansion. To accommodate their growing staff and a heavy project load, the firm relocated to a new office this month at 3535 S. Sherman in the Englewood neighborhood of Colorado.
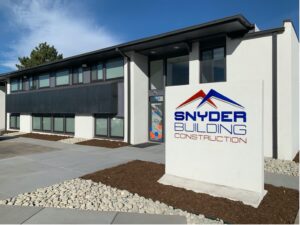

The property is situated within an Englewood opportunity zone, a fact which excited the SBC team. “We saw an opportunity to make a difference and bring value to the community, while also gaining a beautiful new office to serve our employees and our clients.” Said owner Richard Snyder. Snyder Building Construction has carefully allocated over half a million dollars to remediation and energy improvements on the property. Upgrading HVAC systems, LED lighting, and modernizing the building’s exterior façade are just a few ways the firm has increased the building’s energy performance. The surrounding property also received a face-lift. The crumbling sidewalks and walkways have been replaced and new landscaping has been added throughout. SBC believes that these aesthetic improvements lend a great deal to keeping the community current and attractive.
by Stevie Movall | Nov 16, 2021 | Uncategorized
Snyder Building Construction Completes Arcadis Office Downsize
November 16, 2021
As pandemic restrictions continue to lift, companies are faced with the question of whether to return to the office. Many have decided to move forward with a hybrid model (part-time in the office and part-time remote), while others have decided not to return altogether. As a result, more and more businesses are downsizing their office space to accommodate less demand. Snyder Building Construction recently completed the downsizing of the Arcadis Highlands Ranch office space from a single tenant per floor to a multi-tenant space on one floor. Due to the new architectural layout of the office, a new entryway was required to access the amended space. The Snyder team, demolished walls and re-framed/rebuilt them to create multiple workspaces. Doors needed to be re-framed in their new locations and new finishes were installed. This project illustrates the effective downsizing of an existing space to a footprint that better suites the needs of an evolving company.
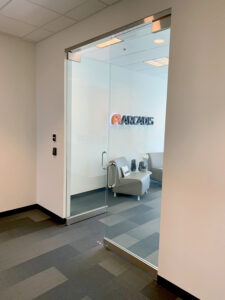
Arcadis Office, Photo by Snyder Building Construction
Arcadis is a global design, engineering and management consulting company based in the Netherlands. They are dedicated to minimizing impact and improving quality of live. Their Highlands Ranch, CO office location is owned and managed by Bancroft Capital.
“Snyder Building Construction is a fantastic partner for us. They have worked effectively and efficiently on all of our office projects in the Denver metro, with the downsizing of Arcadis as the most recent project. For Arcadis, Snyder handled any shifting logistics with ease, including the construction of a brand-new entryway to accommodate the change in the office layout relative to the new downsized footprint. I highly recommend them to anyone renovating or downsizing their office space.” – Joe Lamkin, Bancroft Capital
About Bancroft Capital
Bancroft Capital is a privately held real estate investment firm based in Manhattan Beach, California. Since 1992, Bancroft has succeeded in bringing outstanding performance and integrity to real estate investment. Bancroft’s primary objective is to create value for the investor through the identification and acquisition of real estate assets that provide attractive, above market yields and display significant upside potential.
by Stevie Movall | Oct 12, 2021 | Uncategorized
Snyder Building Construction Completes the Credit Union of Colorado Broomfield Location
October 12, 2021
Snyder Building Construction is excited to announce its completion of the 9,207 sqft tenant build-out of the newest Credit Union of Colorado location in Broomfield, CO. With nearly 20 locations across the state, Credit Union of Colorado is a local banking institution dedicated to making banking less complicated and making financial goals more attainable.
The project entailed a core and shell tenant build-out to convert an existing bank to the Credit Union of Colorado brand. Designed by Architect Galloway and Company, extensive millwork was an aesthetic focal point of the project. Snyder Building Construction demolished and rebuilt walls to accommodate the open layout. Large-scale, floor-to-ceiling millwork clad the feature wall of the bank. The Snyder team meticulously stained the millwork, which continued up to the soffits, to align with the brand colors. The cash register and teller desk also featured decorative millwork accented by a stone veneer finish. The combination of wood and stone finishes effectively bring the outdoors in creating a harmonious and open environment.
The design of the new bank space created an open branch concept by diminishing physical barriers between the drive-thru and the teller. For client convenience and flexibility, the branch is outfitted with self-serve kiosks and integrated with easy-to-use virtual teller machines.
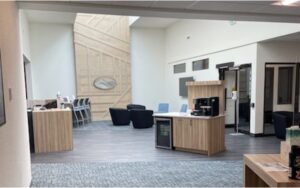
“The Credit Union of Colorado selects its contractors based upon best value. Snyder Building Group proved through their quality workmanship, timely delivery of the finished work, and understanding our budget considerations. We are looking forward to working with them on several future projects in our pipeline.” Said Darin Rose of Credit Union of Colorado.
About Credit Union of Colorado
The Credit Union of Colorado is a local banking institution dedicated to helping its clients meet their financial goals. They simplify the banking process and offer low interest rate options and low fees. For those interested in financial investment or loan transactions, the Credit Union of Colorado provides member advocates to support their clients every step of the way.
by Stevie Movall | Aug 12, 2021 | Uncategorized
Snyder Building Construction Completes the First Capriotti’s in Colorado
Snyder Building Construction is excited to announce its completion of the 1750 sqft build-out of the first Capriotti’s restaurant in Colorado. Located south of Denver in the Highlands Ranch neighborhood, Capriotti’s is a fast-casual restaurant chain serving up delicious award-winning sandwiches.
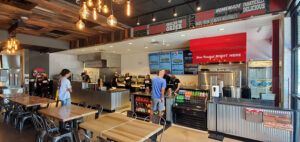 The existing building was a former sandwich shop and was renovated to accommodate the new restaurant design. The Architect for the project was The Dimension Group, a leading restaurant designer in Colorado. Snyder Building rearranged gas lines and water lines and moved utilities from the back of house to the front of house to support the new, high-end cooking equipment including a Blodgett over and griddle. To improve energy efficiency, LED lighting and a tankless water heater were installed. Snyder Building created a warm and contemporary ambience for Capriotti with polished concrete floors, brick walls accented with salvaged wood panels, and log lighting. This welcoming environment continues with the smell of freshly baked bread upon entering the space which conveys Capriotti’s quality to its patrons.
The existing building was a former sandwich shop and was renovated to accommodate the new restaurant design. The Architect for the project was The Dimension Group, a leading restaurant designer in Colorado. Snyder Building rearranged gas lines and water lines and moved utilities from the back of house to the front of house to support the new, high-end cooking equipment including a Blodgett over and griddle. To improve energy efficiency, LED lighting and a tankless water heater were installed. Snyder Building created a warm and contemporary ambience for Capriotti with polished concrete floors, brick walls accented with salvaged wood panels, and log lighting. This welcoming environment continues with the smell of freshly baked bread upon entering the space which conveys Capriotti’s quality to its patrons.
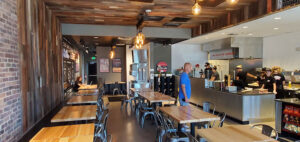
Photo by Snyder Building Construction
About Capriotti’s
Capriotti’s is a fast-casual restaurant based in Nevada with locations in 16 states across the country. Founded in Wilmington, Delaware in 1976 by Lois Margolet and her brother Alan, the company has grown to 112 company-owned franchises. Capriotti’s is known for their award-winning sandwich recipes including “The Bobbie”, made with homemade turkey, cranberry sauce, stuffing, and mayo.
by Audrey Wilson | Apr 23, 2021 | Commercial Construction, Snyder Building Construction, Uncategorized
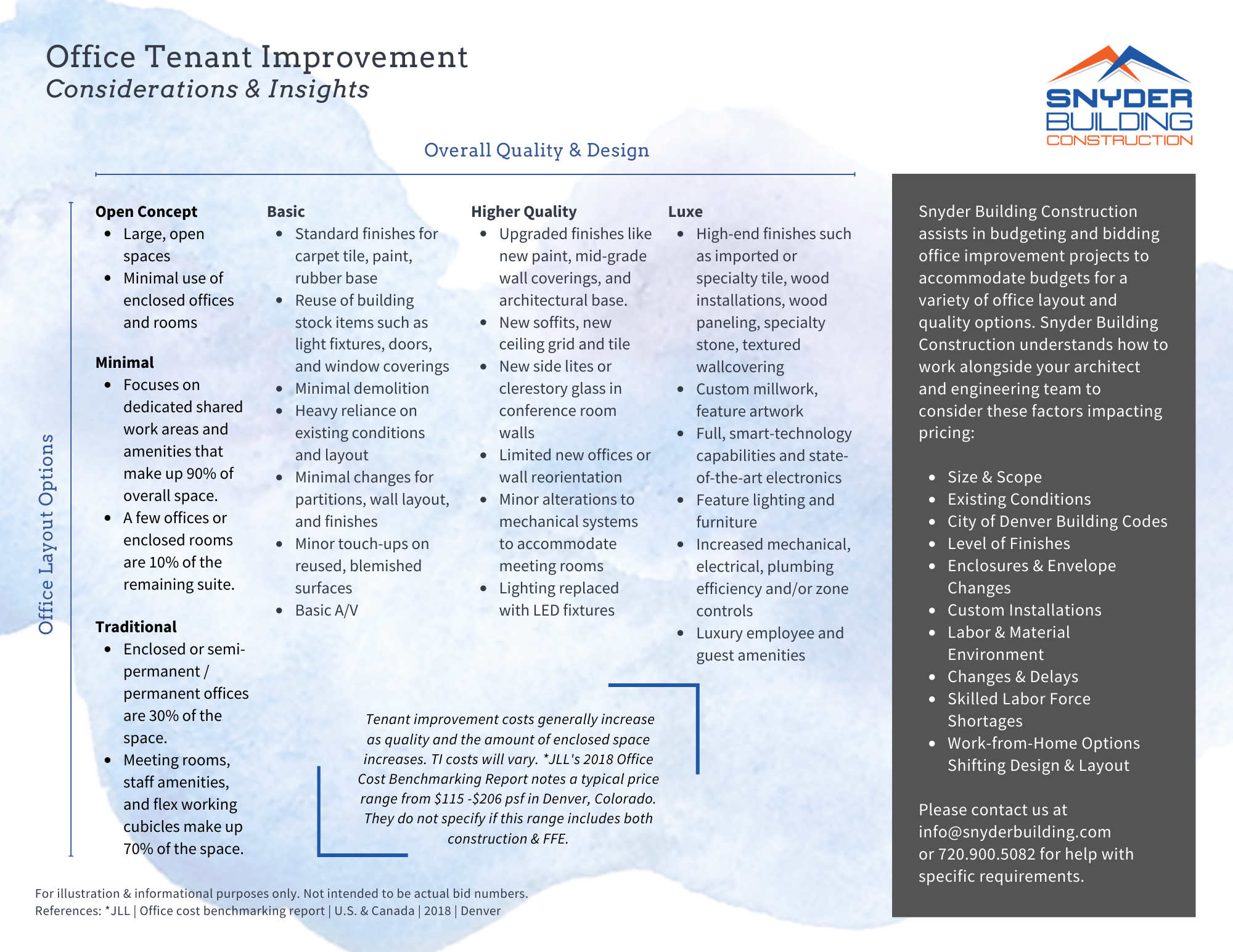
General Office Tenant Improvement Cost Guide
April 23, 2021
The changing dynamics of the workplace may have you curious about costs for renovating your company’s office. There’s certainly a lot of nuance that goes into pricing, but also a few rules of thumb. To help with the process, we’ve put together a Denver-based, costing rubric (from a general contractor’s point of view) that you can use in conversations with your architect and engineers to guide design with cost in mind.
Quick tip: In general, tenant improvement projects vary based on the number of enclosed spaces, as well as the level of finishes. The more rooms and enclosures built and number of high-end finish selections made, the more pricey a project becomes.
As always, we can assist in budgeting and bidding office improvement projects to accommodate budgets for a variety of office layout and quality options.
Have specific questions or a project in mind? Contact us at 720.900.5082 or info@snyderbuilding.com
by Audrey Wilson | Jan 22, 2021 | Commercial Construction, Snyder Building Construction, Uncategorized
Snyder Building Construction Completes Weaver and Company’s New Offices
January 22, 2021
Written by: Audrey Wilson
We are excited to share the completion of Weaver and Company’s office and shipping warehouse tenant improvement construction in Aurora, Colorado.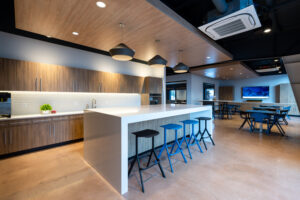
Weaver and Company is an internationally recognized, top medical supplier for skin prep gels and conductive pastes. Designed by Elsy Studios of Denver, the office and shipping warehouse renovation began with full demolition of 8,750 square feet of interior walls, ceilings, and finishes. During construction, Snyder’s field team was able to keep Weaver’s shipping warehouse fully operational.
“I am very delighted with the final project for Weaver’s new offices,” said David Weaver, president of Weaver and Company. “I enjoyed working with the entire crew at Snyder.”
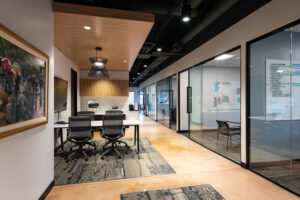 The tenant improvement interior construction built back new offices with high-end finishes, including new ALUR glass and door systems. In addition, there are custom creative elements throughout the space such as wood clouds to frame the breakroom table. The open ceilings and large glass walls paired with the new finishes create an elevated office experience for Weaver’s employees, guests, and clients.
The tenant improvement interior construction built back new offices with high-end finishes, including new ALUR glass and door systems. In addition, there are custom creative elements throughout the space such as wood clouds to frame the breakroom table. The open ceilings and large glass walls paired with the new finishes create an elevated office experience for Weaver’s employees, guests, and clients.
photos by Ryan Lawrence Photography





 The existing building was a former sandwich shop and was renovated to accommodate the new restaurant design. The Architect for the project was The Dimension Group, a leading restaurant designer in Colorado. Snyder Building rearranged gas lines and water lines and moved utilities from the back of house to the front of house to support the new, high-end cooking equipment including a Blodgett over and griddle. To improve energy efficiency, LED lighting and a tankless water heater were installed. Snyder Building created a warm and contemporary ambience for Capriotti with polished concrete floors, brick walls accented with salvaged wood panels, and log lighting. This welcoming environment continues with the smell of freshly baked bread upon entering the space which conveys Capriotti’s quality to its patrons.
The existing building was a former sandwich shop and was renovated to accommodate the new restaurant design. The Architect for the project was The Dimension Group, a leading restaurant designer in Colorado. Snyder Building rearranged gas lines and water lines and moved utilities from the back of house to the front of house to support the new, high-end cooking equipment including a Blodgett over and griddle. To improve energy efficiency, LED lighting and a tankless water heater were installed. Snyder Building created a warm and contemporary ambience for Capriotti with polished concrete floors, brick walls accented with salvaged wood panels, and log lighting. This welcoming environment continues with the smell of freshly baked bread upon entering the space which conveys Capriotti’s quality to its patrons.


 The tenant improvement interior construction built back new offices with high-end finishes, including new ALUR glass and door systems. In addition, there are custom creative elements throughout the space such as wood clouds to frame the breakroom table. The open ceilings and large glass walls paired with the new finishes create an elevated office experience for Weaver’s employees, guests, and clients.
The tenant improvement interior construction built back new offices with high-end finishes, including new ALUR glass and door systems. In addition, there are custom creative elements throughout the space such as wood clouds to frame the breakroom table. The open ceilings and large glass walls paired with the new finishes create an elevated office experience for Weaver’s employees, guests, and clients.
Recent Comments