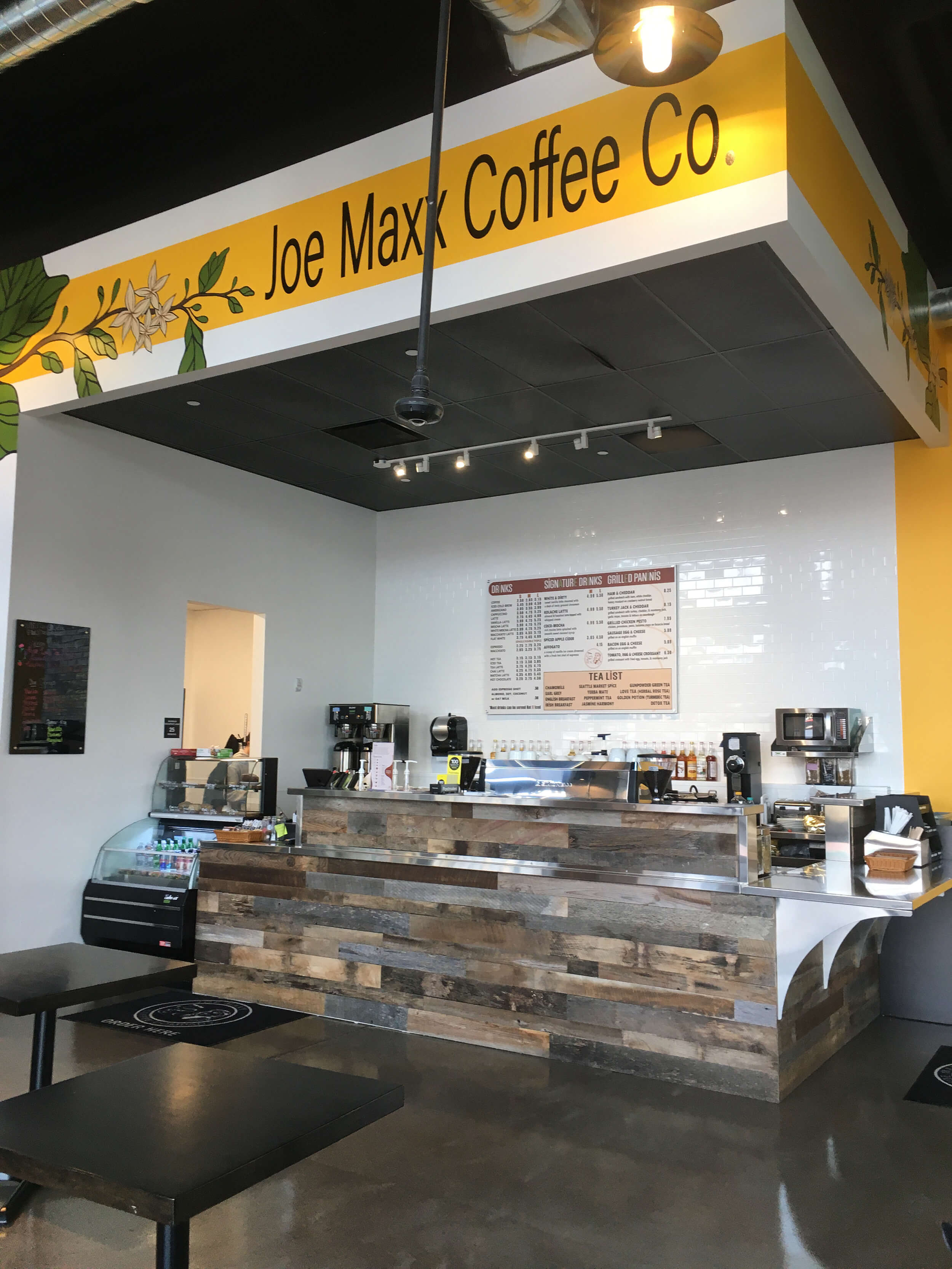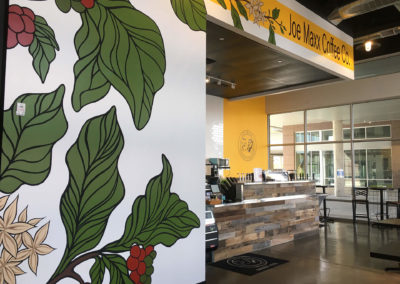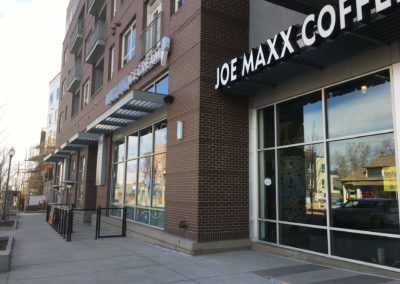Joe Maxx Coffee
Denver, CO
This project was a tenant improvement for a 1,400 square foot coffee shop on the first floor of an existing mixed use building. Set in a food hall, Joe Maxx was one of a several bar and quick service restaurant concepts within the space. The build out included structural, mechanical, electrical, and plumbing to prepare for coffee equipment and walk-up customer service. Joe Maxx is the first business guests see when they enter the building.
Architect: EG Studio for Architecture
Project Type: Quick Service Restaurant / Coffee Shop / Tenant Finish
“I am so pleased with how our Coffee Shop turned out, and it is in big thanks to Snyder and their teams efforts to make this shop look great.”



