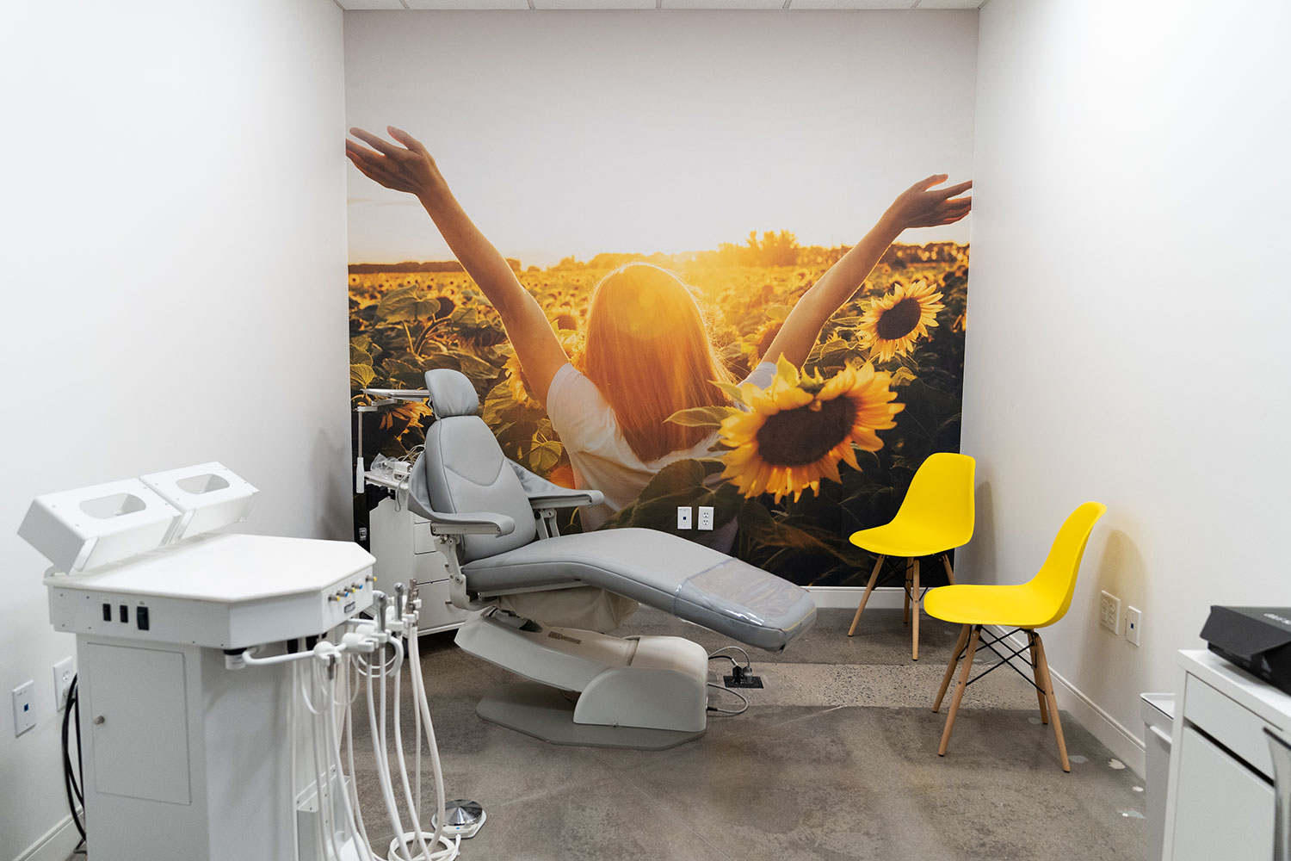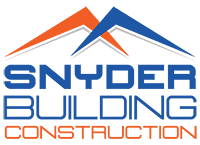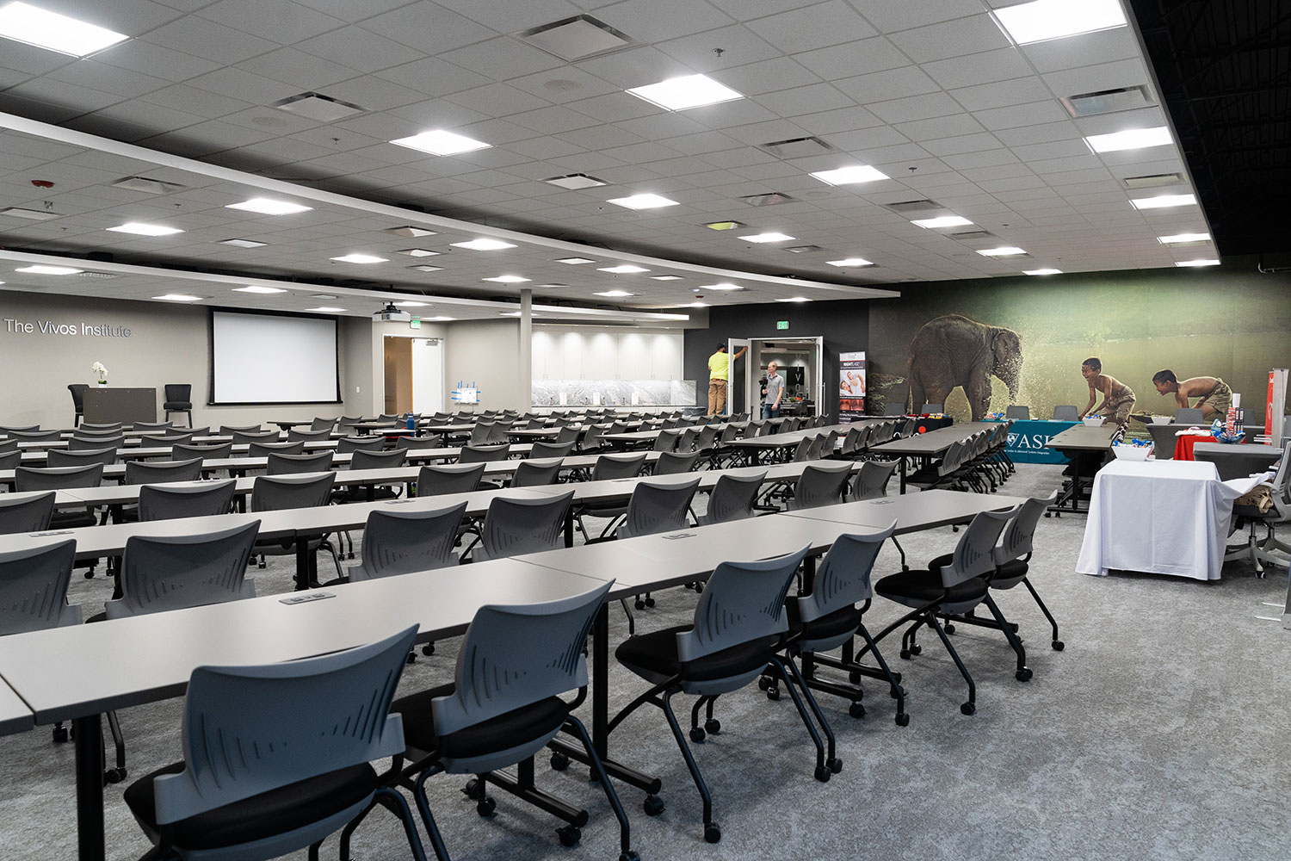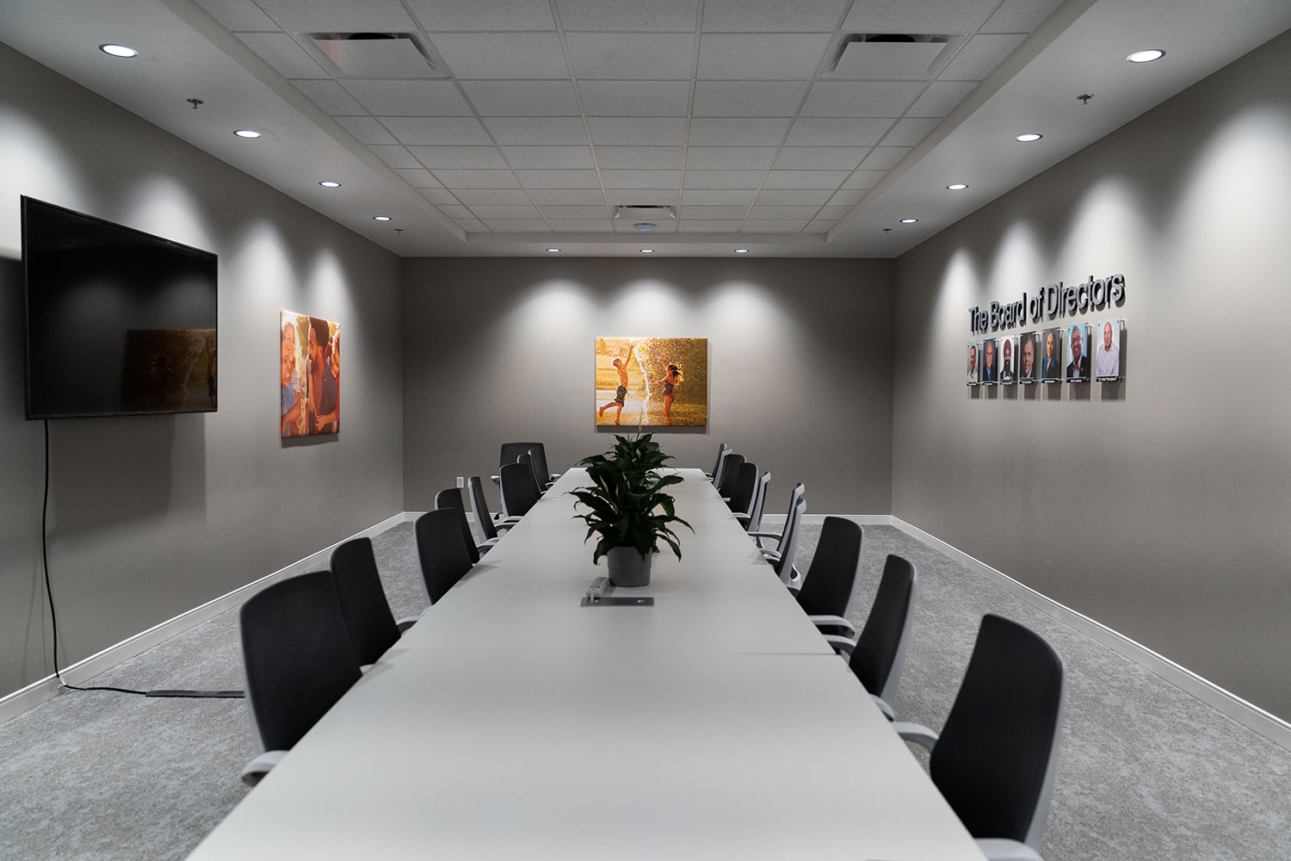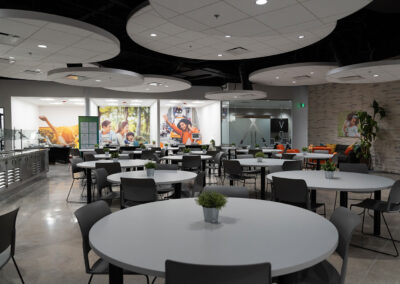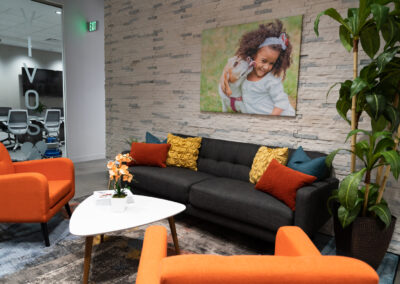Vivos Training Center
Denver, CO
The new, 15,000 sq.ft. Vivos Institute training center in Denver, Colorado, was completed in August 2021 to expand capacity for Vivos’ training and corporate office needs. The company provides advanced post-graduate education to dentists, dental teams, and other healthcare professionals in a live and hands-on setting to learn more about obstructive sleep apnea (OSA).
The tenant improvement project, designed by Ely Architecture, is situated within a larger multi-tenant, office complex. The project scope included construction of a new 4,000 square-foot presentation room, new commercial kitchen, exam rooms, sterilization zone, breakroom facilities, and upgraded finishes.
Architect: Ely Architecture
Project Type: Medical | Dental Tenant Improvement
