by Audrey Wilson | Apr 28, 2021 | Commercial Construction, Snyder Building Construction
Snyder Building Construction Nears Completion of New Food Incubator Bottling Facility in Westwood Neighborhood
April 28, 2021
Written by: Audrey Wilson
Snyder Building Construction nears completion of a USDA-certified bottling facility called the Kitchen Network Bottling Company. The tenant improvement project expands the existing Kitchen Network’s commissary capabilities in the Westwood neighborhood. Local community development organization, BuCu West, champions the venture’s expansion. BuCu West offers focused attention and support for small businesses, entrepreneurs, and culture organizations along the Morrison Road corridor and West Denver. The project is scheduled for completion at the end of this month.
The adaptive reuse project consists of renovating an old, 2,200 square-foot space from an automotive body and mechanic shop into a fully licensed, food product bottling facility. The project is designed by the RE: Architecture and construction services are in progress through Snyder Building Construction, a Denver-based commercial general contractor. Snyder Building Construction is working alongside the Kitchen Network Bottling Company to obtain full USDA-certification for the facility.
“Snyder has helped expand our services for the future,” said Erick Garcia, director of the Kitchen Network commissary about the addition of the new bottling facility. “With our full certification expected by the end of the month, we plan to be the first and only USDA-certified bottling facility in Colorado. “with our full certification expected at the end of the month, we plan to cement our position as the first and only USDA-certified bottling facility in Colorado.”
From sourcing groceries, glass bottles, recipe development, and proper labeling, they consult and educate small business owners in launching their food products from start to finish. Some criteria must be met in order to work with the team and use their facility. Some of the criteria includes the production of shelf-stable end products that are naturally acidified and the use of glass containers for bottling, among others. As part of the certification process, only trained personnel may use the equipment.
The Kitchen Network is a branch of BuCu West’s business incubator, specifically for food businesses. The Kitchen Network Bottling Company is led by Director Julie Casault. With the new bottling enhancements, the Kitchen Network’s food incubator and commissary kitchen is an all-in-one hub ready with the necessary equipment, expertise, and support for operators to produce small-batch recipes from conception to bottling to market.
“We are excited to grow the bottling company and bring more local living wage jobs to the Westwood community,” said Jose Esparza, executive director of BuCu West. “We take pride in manufacturing products in Westwood that are sold wholesale across the country.”
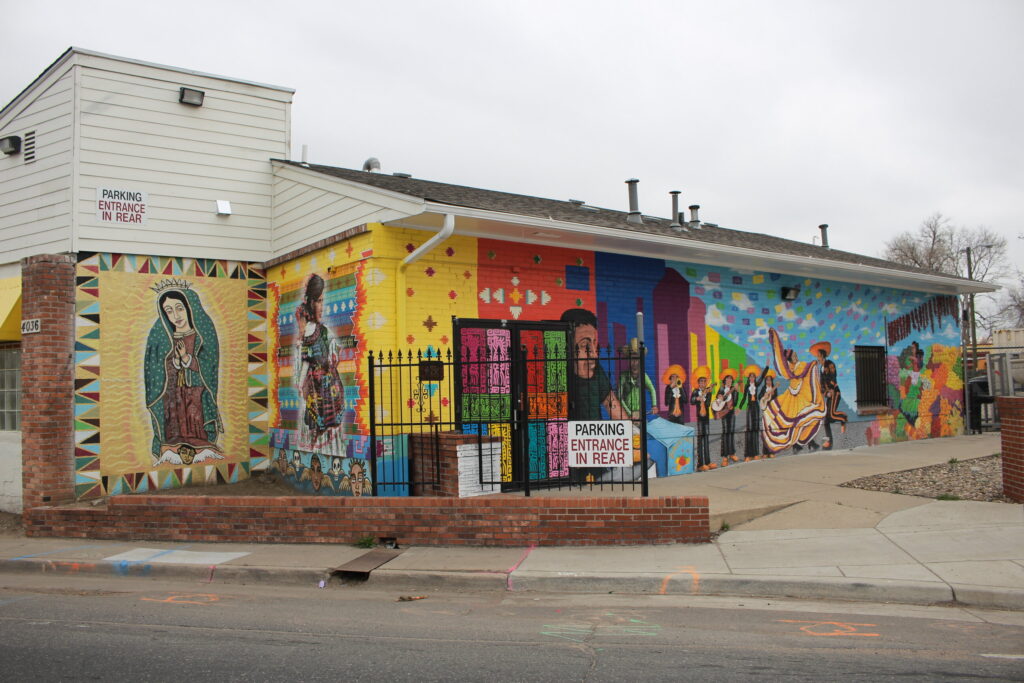
Location of The Kitchen Network Bottling Company.
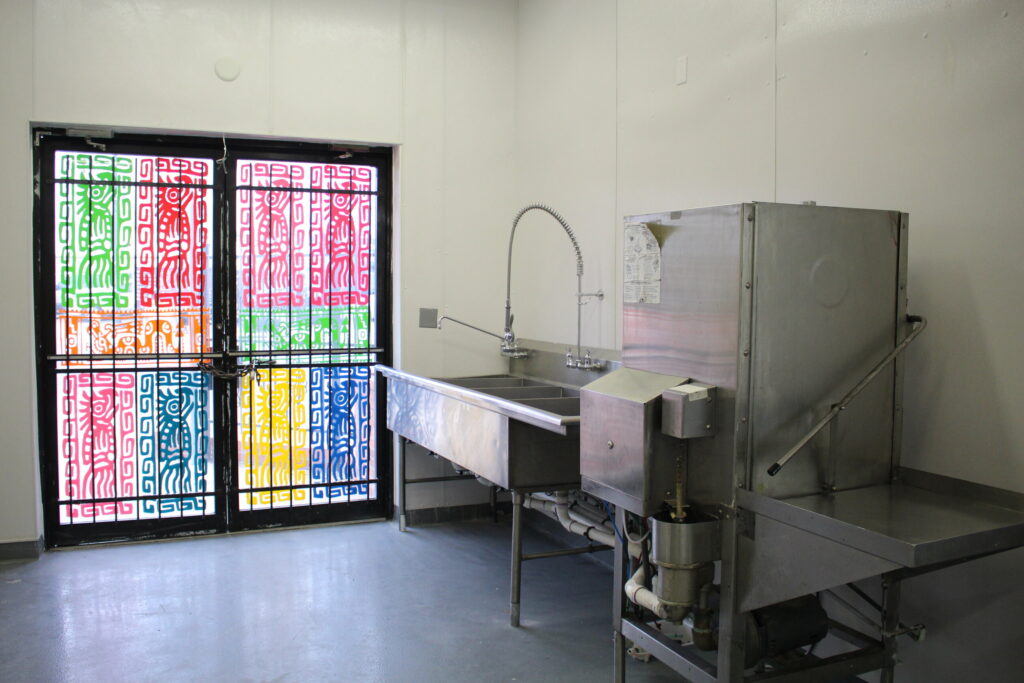
The Kitchen Network Bottling Company Construction in Progress
This is the third project Snyder Building Construction has completed along the Morrison Road corridor. Previous projects along Morrison Road include the renovation of the Re:Vision / RISE Westwood community and events center and the Denver Indian Center.
About BuCu West:
Where business meets culture. Established in 1987, BuCu West began as a business owner association. Today, BuCu West’s efforts extend to include promoting and supporting entrepreneurs, small business, cultural organizations and residents. BuCu West’s unique name reflects the organization’s commitment to business and culture. BuCu West is a non-profit 501(C)3 organization governed by a board of directors and led by staff members Jose Esparza and Julie Casault. The organization is also known as the West Community Economic Development Corporation. The nonprofit places focused intention on Morrison Road and West Denver development projects. For more information, visit www.bucuwest.com.
About the Kitchen Network:
Let’s Bottle Success. Kitchen Network Commissary is Denver’s longest running shared kitchen incubating approximately 150 specialty food businesses each year. The organization is part of BuCu West’s efforts to support and promote small businesses, specifically through the incubation of food ventures. The Kitchen Network Bottling Company aims to be Colorado’s first and only USDA-certified bottling facility in an effort to support food entrepreneurs from start to finish in their businesses. For more information, visit www.thekitchennetworkdenver.com.
by Audrey Wilson | Apr 23, 2021 | Commercial Construction, Snyder Building Construction, Uncategorized
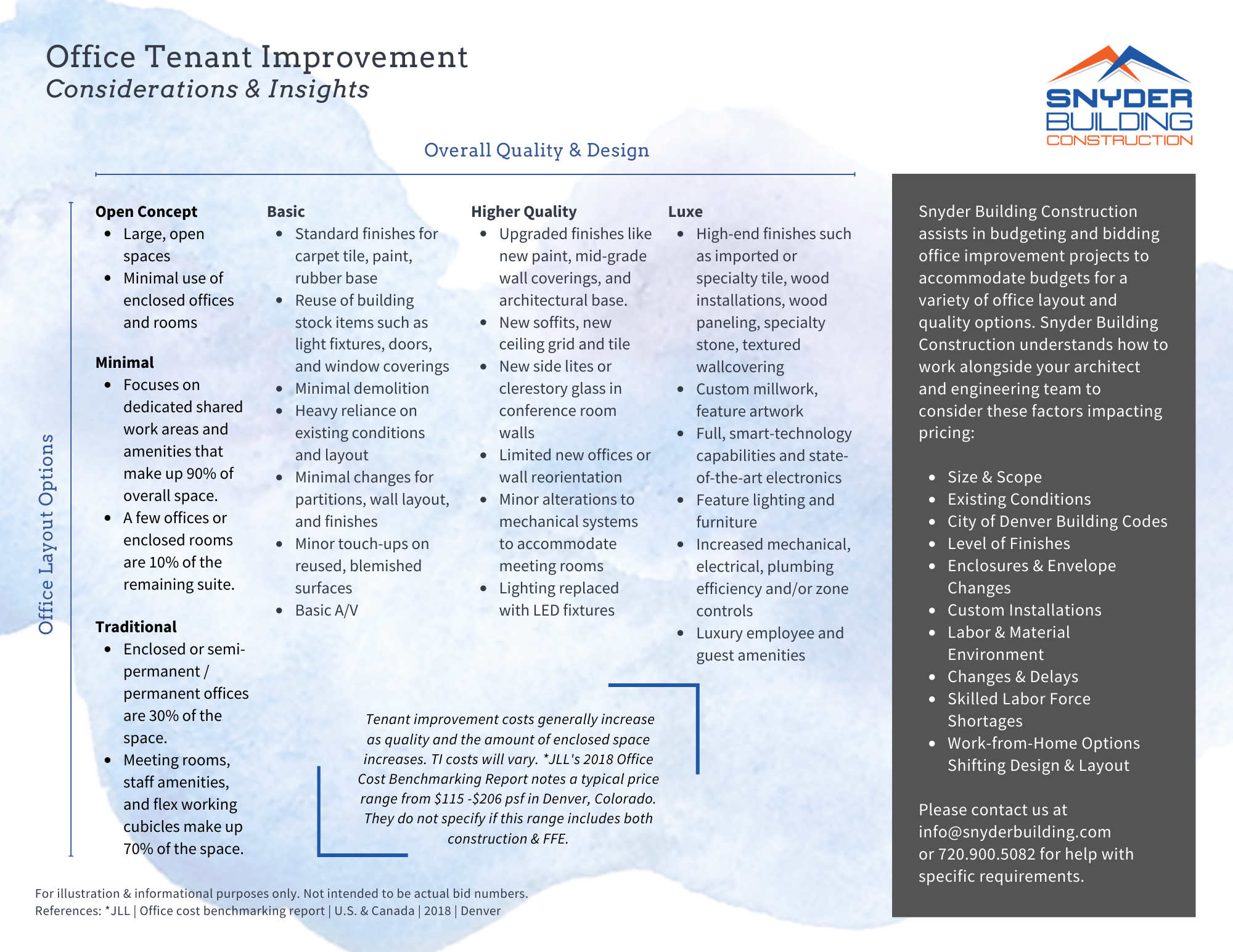
General Office Tenant Improvement Cost Guide
April 23, 2021
The changing dynamics of the workplace may have you curious about costs for renovating your company’s office. There’s certainly a lot of nuance that goes into pricing, but also a few rules of thumb. To help with the process, we’ve put together a Denver-based, costing rubric (from a general contractor’s point of view) that you can use in conversations with your architect and engineers to guide design with cost in mind.
Quick tip: In general, tenant improvement projects vary based on the number of enclosed spaces, as well as the level of finishes. The more rooms and enclosures built and number of high-end finish selections made, the more pricey a project becomes.
As always, we can assist in budgeting and bidding office improvement projects to accommodate budgets for a variety of office layout and quality options.
Have specific questions or a project in mind? Contact us at 720.900.5082 or info@snyderbuilding.com
by Audrey Wilson | Jan 22, 2021 | Commercial Construction, Snyder Building Construction, Uncategorized
Snyder Building Construction Completes Weaver and Company’s New Offices
January 22, 2021
Written by: Audrey Wilson
We are excited to share the completion of Weaver and Company’s office and shipping warehouse tenant improvement construction in Aurora, Colorado.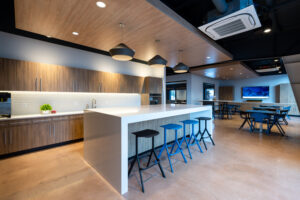
Weaver and Company is an internationally recognized, top medical supplier for skin prep gels and conductive pastes. Designed by Elsy Studios of Denver, the office and shipping warehouse renovation began with full demolition of 8,750 square feet of interior walls, ceilings, and finishes. During construction, Snyder’s field team was able to keep Weaver’s shipping warehouse fully operational.
“I am very delighted with the final project for Weaver’s new offices,” said David Weaver, president of Weaver and Company. “I enjoyed working with the entire crew at Snyder.”
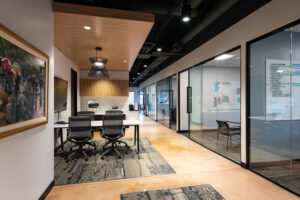 The tenant improvement interior construction built back new offices with high-end finishes, including new ALUR glass and door systems. In addition, there are custom creative elements throughout the space such as wood clouds to frame the breakroom table. The open ceilings and large glass walls paired with the new finishes create an elevated office experience for Weaver’s employees, guests, and clients.
The tenant improvement interior construction built back new offices with high-end finishes, including new ALUR glass and door systems. In addition, there are custom creative elements throughout the space such as wood clouds to frame the breakroom table. The open ceilings and large glass walls paired with the new finishes create an elevated office experience for Weaver’s employees, guests, and clients.
photos by Ryan Lawrence Photography
by Audrey Wilson | Dec 17, 2020 | Commercial Construction, Snyder Building Construction
Snyder Building Construction Completes THRIVE Affordable Vet Care
December 18, 2020
Written by: Audrey Wilson
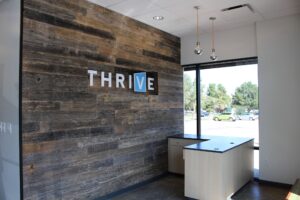 We’re excited to share the completion of THRIVE Affordable Vet Care in Uptown, Denver, the first standalone location of the national veterinary service partner associated with PetCo.
We’re excited to share the completion of THRIVE Affordable Vet Care in Uptown, Denver, the first standalone location of the national veterinary service partner associated with PetCo.
The THRIVE Affordable Vet Care center was designed by Fox Architecture. THRIVE wanted its first standalone Denver location in a strip center to reflect mission of passion and quality for pets at affordable prices. The former 1,500 square-foot restaurant location was transformed into a vet clinic. The retail tenant improvement comprised of all new partitions, branded reclaimed pinewood reception wall, guest-facing restroom, and laboratory equipment installation.
 We collaborated with the client to review photos of previous locations to improve the overall construction timeline and budget. Based on our laboratory, health, and clinic portfolio, we made a value engineering suggestion to brace exam tables up to 60 pounds, which was welcomed addition by the client. The branding and signage are paramount to the client and reflected in the signature reclaimed pinewood reception wall. To maintain schedule and quality, one of our senior superintendents self-performed millwork. This focal point, signature wood wall showcases the THRIVE brand.
We collaborated with the client to review photos of previous locations to improve the overall construction timeline and budget. Based on our laboratory, health, and clinic portfolio, we made a value engineering suggestion to brace exam tables up to 60 pounds, which was welcomed addition by the client. The branding and signage are paramount to the client and reflected in the signature reclaimed pinewood reception wall. To maintain schedule and quality, one of our senior superintendents self-performed millwork. This focal point, signature wood wall showcases the THRIVE brand.
by Audrey Wilson | Dec 3, 2020 | Commercial Construction, Snyder Building Construction
Snyder Building Construction Awarded Rock Fitness at McGregor Square
December 3, 2020
Written by: Audrey Wilson
Snyder Building Construction has been selected as the commercial general contractor for Rock Fitness at McGregor Square, part of the development plans next to Coors Field. The fitness center is designed by 1ine Studio in conjunction with Martin/Martin Consulting Engineers and ME Engineers. Snyder Building Construction began last month to complete the 7,000 square foot fitness center on the third floor. Rock Fitness is scheduled to be completed in Spring 2021 to support the mixed-use development.
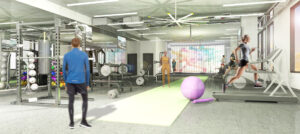
Rock Fitness Rendering by 1ine Studio
McGregor Square is a significant development that will serve the community of Denver with a place to gather, celebrate the overall Major League Baseball experience in the city, and provide the newest place to live, shop, and work. Rock Fitness, which will be operated by Inward Fitness, will focus on innovative health and fitness services. The new center will feature fitness and classroom space, along with state-of-the-art lockers rooms.
“We’re honored to join the cohort of partners transforming the West Lot,” says Rich Snyder, owner of Snyder Building Construction. “Rock Fitness shares our values in service to others, so we are honored to build their newest space and look forward to watching their positive impact grow within our community.”
About McGregor Square:
McGregor Square will feature a new 176-room hotel, a 103-unit residential tower, over 200,000 square feet of commercial office space, and approximately 70,000 square feet of retail. All three buildings will surround a 30,000 square foot content plaza that will host everything from concerts and festivals to an ice-skating rink in the winter. The plaza will be an ideal meeting place before or after a game and throughout the year. It will feature a grass berm, an 80 X 20-foot screen, and a mix of both national and local restaurants and bar concepts along with retail shops.
The hotel will be home to the Colorado Rockies hall of fame which will be a cutting-edge and interactive tribute to the rich history of the franchise and allow the annual 3 million visitors to Coors Field a chance to see their favorite team in a different forum. The hotel will also feature 30,000 square feet of event space which will allow it to host events ranging from weddings to company functions. The 103-unit residential tower will feature for-sale condos that range from 480 square feet studio units to 6,000 square foot penthouses and everything in between. The residential tower will be connected to the hotel via a bridge 12 stories high making this an iconic structure in Lodo. Learn more about McGregor Square at www.mcgregorsquare.com
by Audrey Wilson | Nov 12, 2020 | Commercial Construction, Snyder Building Construction
Snyder Building Construction Awarded Fifth Cheba Hut Location
November 12, 2020
Written by: Audrey Wilson
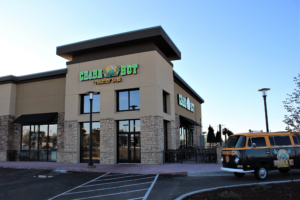 We’re excited to share about our continuing partnership with the Cheba Hut brand. Cheba Hut is a national chain of restaurants that is locally owned in Colorado. Construction on the new fast-casual toasted sub location (our fifth location together) is slated to begin January 2021 in Colorado Springs.
We’re excited to share about our continuing partnership with the Cheba Hut brand. Cheba Hut is a national chain of restaurants that is locally owned in Colorado. Construction on the new fast-casual toasted sub location (our fifth location together) is slated to begin January 2021 in Colorado Springs.
As Cheba Hut’s trusted GC, we’ve worked in conjunction with Koch Covostos Architects on four other locations in the last two years. These tenant finish restaurant projects begin as either new core and shell or former restaurant space and are transformed into Cheba Hut’s signature, fast-casual sandwich shop experience complete with custom painted murals.
“Snyder Building is a phenomenal company to work with,” says David Timmons, owner of Cheba Hut. We’ve worked with Matt Redick and Johnny Jones on many projects over the years for multiple restaurants/bars. We love working with them and plan to for years to come.”
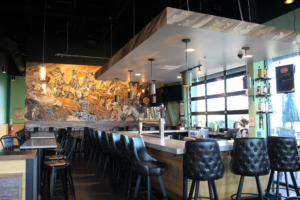 We partner with Cheba Hut during preconstruction to conduct site surveys, identify any existing conditions and gain a complete understanding of long-lead purchases needs that help us contain cost and scheduling impacts. Each fast-casual restaurant tenant finish is approximately 2,500 square feet and includes full front-of-house and back-of-house construction (including walk-in cooler installation, dry storage, new restrooms, floorings, walls, ceilings, kitchen mechanical, counter service millwork, in-house dining, a full-service bar with underground lines feeding 10-12 draft beer taps, and a custom-designed, unique mural wall).
We partner with Cheba Hut during preconstruction to conduct site surveys, identify any existing conditions and gain a complete understanding of long-lead purchases needs that help us contain cost and scheduling impacts. Each fast-casual restaurant tenant finish is approximately 2,500 square feet and includes full front-of-house and back-of-house construction (including walk-in cooler installation, dry storage, new restrooms, floorings, walls, ceilings, kitchen mechanical, counter service millwork, in-house dining, a full-service bar with underground lines feeding 10-12 draft beer taps, and a custom-designed, unique mural wall).
Cheba Hut is a Colorado-grown, “Toasted” sub concept that has been curing munchies since its start in 1998. Founder Scott Jennings decided to showcase the harmony between great tasting food and a very specific counter-culture. The menu features over 30 signature sub sandwiches, as well as a variety of Rice Krispy treats, salads and munchies. Most locations also offer craft beer bars that feature local beers from neighborhood breweries. Cheba Huts can be found in Arizona, Colorado, California, Oregon, New Mexico, and Wisconsin. What really sets Cheba Hut apart, though, can only be experienced in their shops. Cheba Hut combines homegrown food with real people in a relaxed environment. In response to the pandemic, they updated their app to be more efficient and better suited to the needs of our customers. Additionally, in their communication with franchisees, they encourage them to brainstorm creative solutions that will help them continue to offer a safe and comfortable dining experience to their customers. To learn more about Cheba Hut, visit www.chebahut.com.





 The tenant improvement interior construction built back new offices with high-end finishes, including new ALUR glass and door systems. In addition, there are custom creative elements throughout the space such as wood clouds to frame the breakroom table. The open ceilings and large glass walls paired with the new finishes create an elevated office experience for Weaver’s employees, guests, and clients.
The tenant improvement interior construction built back new offices with high-end finishes, including new ALUR glass and door systems. In addition, there are custom creative elements throughout the space such as wood clouds to frame the breakroom table. The open ceilings and large glass walls paired with the new finishes create an elevated office experience for Weaver’s employees, guests, and clients. We’re excited to share the completion of THRIVE Affordable Vet Care in Uptown, Denver, the first standalone location of the national veterinary service partner associated with PetCo.
We’re excited to share the completion of THRIVE Affordable Vet Care in Uptown, Denver, the first standalone location of the national veterinary service partner associated with PetCo. We collaborated with the client to review photos of previous locations to improve the overall construction timeline and budget. Based on our laboratory, health, and clinic portfolio, we made a value engineering suggestion to brace exam tables up to 60 pounds, which was welcomed addition by the client. The branding and signage are paramount to the client and reflected in the signature reclaimed pinewood reception wall. To maintain schedule and quality, one of our senior superintendents self-performed millwork. This focal point, signature wood wall showcases the THRIVE brand.
We collaborated with the client to review photos of previous locations to improve the overall construction timeline and budget. Based on our laboratory, health, and clinic portfolio, we made a value engineering suggestion to brace exam tables up to 60 pounds, which was welcomed addition by the client. The branding and signage are paramount to the client and reflected in the signature reclaimed pinewood reception wall. To maintain schedule and quality, one of our senior superintendents self-performed millwork. This focal point, signature wood wall showcases the THRIVE brand.
 We’re excited to share about our continuing partnership with the Cheba Hut brand. Cheba Hut is a national chain of restaurants that is locally owned in Colorado. Construction on the new fast-casual toasted sub location (our fifth location together) is slated to begin January 2021 in Colorado Springs.
We’re excited to share about our continuing partnership with the Cheba Hut brand. Cheba Hut is a national chain of restaurants that is locally owned in Colorado. Construction on the new fast-casual toasted sub location (our fifth location together) is slated to begin January 2021 in Colorado Springs. We partner with Cheba Hut during preconstruction to conduct site surveys, identify any existing conditions and gain a complete understanding of long-lead purchases needs that help us contain cost and scheduling impacts. Each fast-casual restaurant tenant finish is approximately 2,500 square feet and includes full front-of-house and back-of-house construction (including walk-in cooler installation, dry storage, new restrooms, floorings, walls, ceilings, kitchen mechanical, counter service millwork, in-house dining, a full-service bar with underground lines feeding 10-12 draft beer taps, and a custom-designed, unique mural wall).
We partner with Cheba Hut during preconstruction to conduct site surveys, identify any existing conditions and gain a complete understanding of long-lead purchases needs that help us contain cost and scheduling impacts. Each fast-casual restaurant tenant finish is approximately 2,500 square feet and includes full front-of-house and back-of-house construction (including walk-in cooler installation, dry storage, new restrooms, floorings, walls, ceilings, kitchen mechanical, counter service millwork, in-house dining, a full-service bar with underground lines feeding 10-12 draft beer taps, and a custom-designed, unique mural wall).
Recent Comments