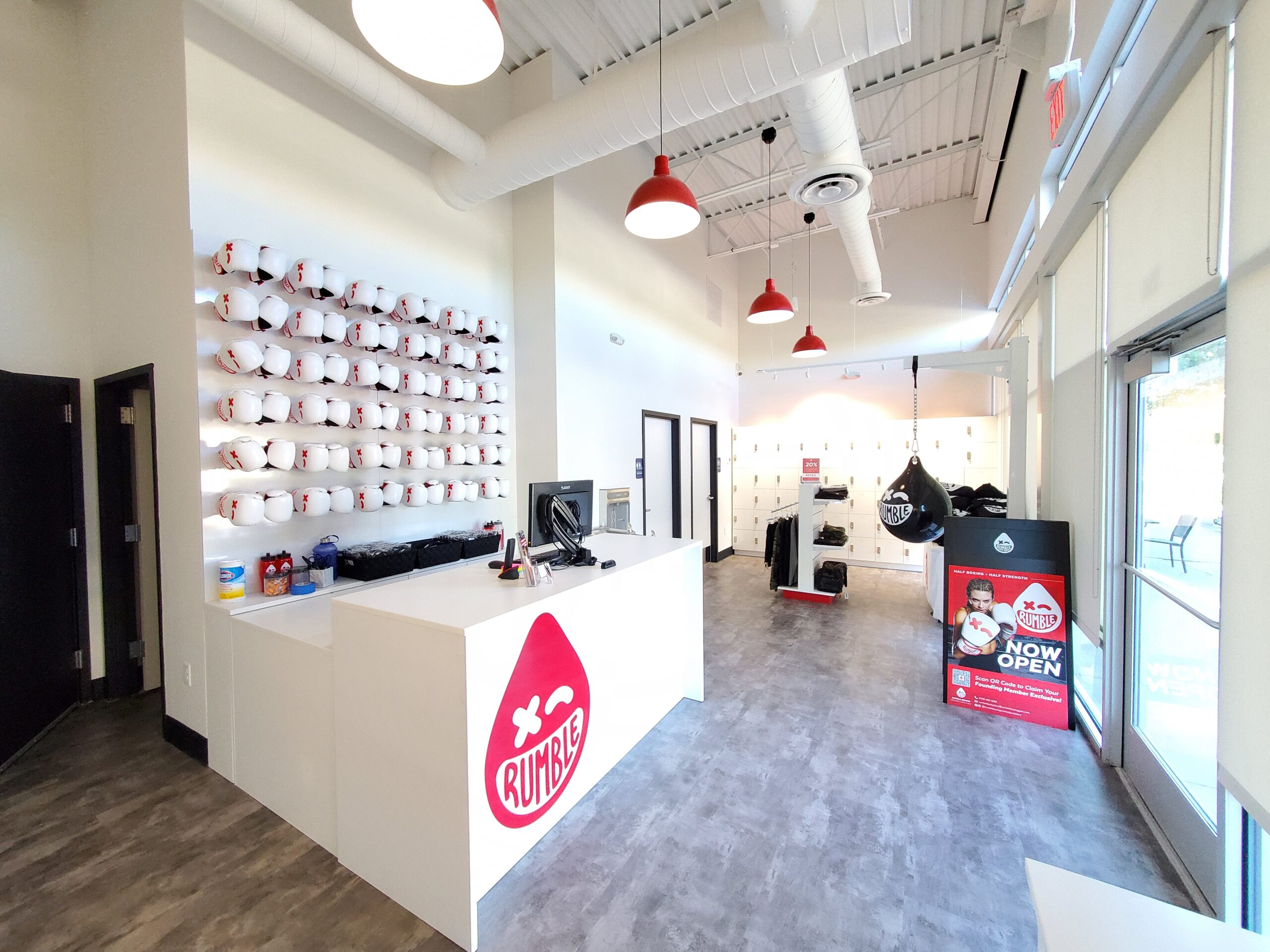by Asher Snyder | Dec 23, 2024 |
The new, 15,000 sq.ft. Vivos Institute training center in Denver, Colorado, was completed in August 2021 to expand capacity for Vivos’ training and corporate office needs.
Medical / Healthcare, Education
The company provides advanced post-graduate education to dentists, dental teams, and other healthcare professionals in a live and hands-on setting to learn more about obstructive sleep apnea (OSA).
The tenant improvement project, designed by Ely Architecture, is situated within a larger multi-tenant, office complex. The project scope included construction of a new 4,000 square-foot presentation room, new commercial kitchen, exam rooms, sterilization zone, breakroom facilities, and upgraded finishes.
by Asher Snyder | Dec 23, 2024 |
The 3400 South Broadway project was a $1.8M renovation of an old lighting outlet in Englewood, Colorado. The former lighting store had many other identities as a Wagner’s patio furniture store and JCPenney to name a few.
The 100-year-old building now bolsters exposed ceilings, glass storefronts, new offices as well as significant upgrades to all levels. The finished space includes a new 6,750-square-foot turn-key office space and nearly 21,500 square feet of leasable restaurant and retail space on South Broadway. We partnered with the building owners to secure financing through Colorado C-PACE to install LED lighting, energy efficient windows, new HVAC rooftop units and a high efficiency hot water heater. Current tenants of 3400 South Broadway include Lincoln Energy Partners, BHS Properties, and Del Rio Royalty Company with available leasable space for future restaurant / retail tenants.
“Rich and his crew worked diligently with us all the way through. They were always available to talk / explain everything and handled every situation with the utmost professionalism.”
by Angela Forster | Dec 23, 2024 |
Rumble Boxing
Westminster & Cherry Creek
Rumble Boxing is a 45-minute intense strength and cardio workout set to custom hip-hop and house music with lighting to match the energizing vibe.
Snyder Building completed two locations for the Rumble Boxing franchise. These two 3,000 square-foot build-outs of the gym space, lobby, restrooms, and utility closet were built for two franchisees at Cherry Creek and Westiminster. One left side of the gym includes metal I-beam support for the water bags used in the boxing routines and the other side of the gym is outfitted with weight benches and free weights for resistance training.
Sound dampening was a main concern for the adjacent tenants, so a rubber flooring system was installed throughout the space. Acoustical sealant was applied at the top of the walls and an isolation pad was installed at the bottom of the walls to minimize vibrations and sound. The walls were built with a double layer of sheetrock with one being Quiet Rock to provide extra sound protection. An A/V system was installed to provide specialty lighting including black lighting and music throughout.
Rumble Boxing is known for being loud and full of energy!
Snyder Building Construction has been incredible to work with. They helped us in every step of the way. Their knowledge and experience in building a fitness buildout was extremely helpful as we maneuvered through all the hoops and hurdles that come with it. Their communication throughout the project has been very clear, open and honest and their eye for detail has been fantastic. We are opening two more locations over the next two years and we are excited to have Snyder Building in our corner,\
Franchise Owner, Rumble Boxing




























Recent Comments