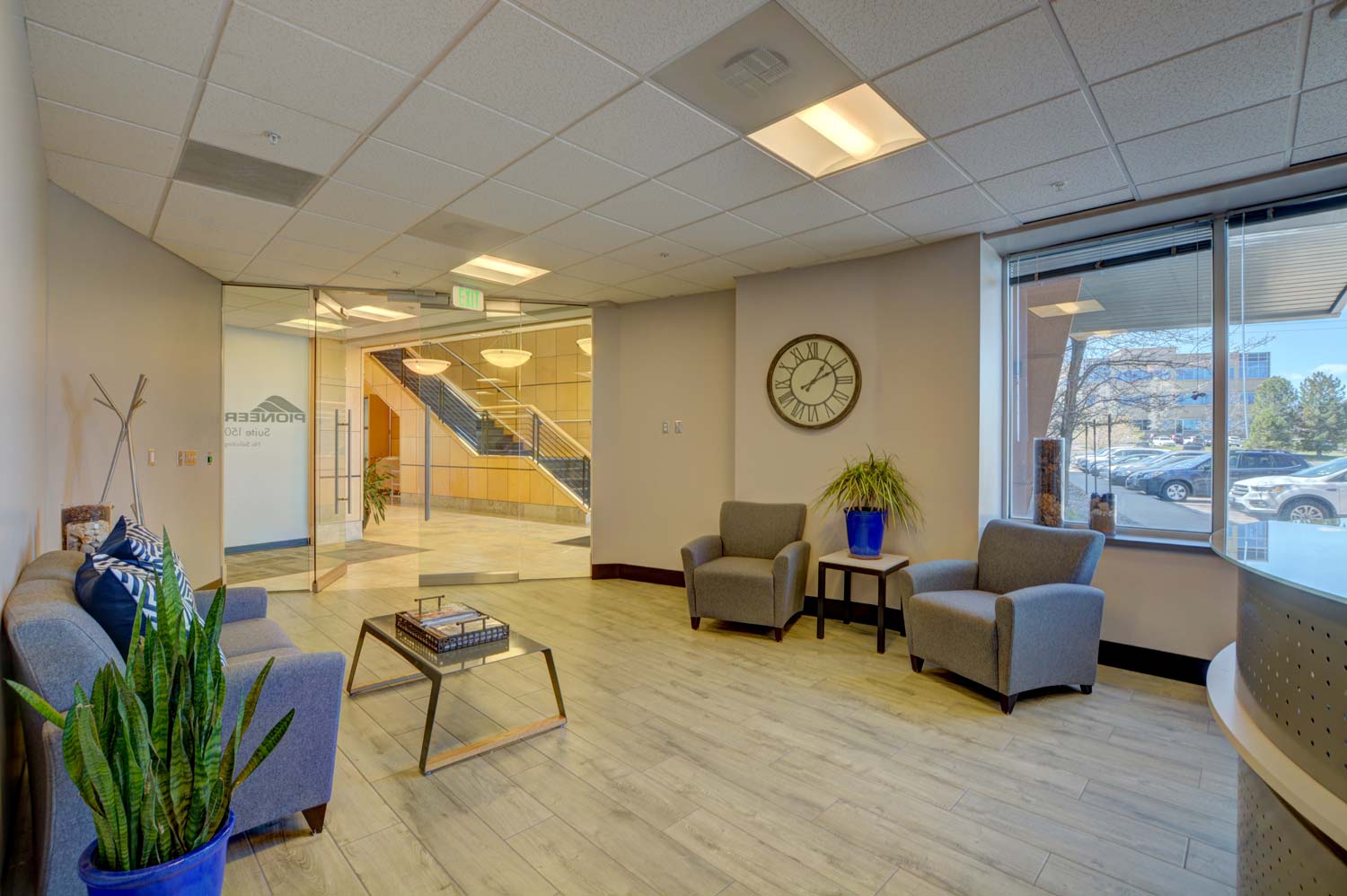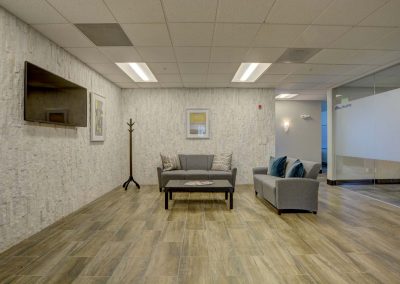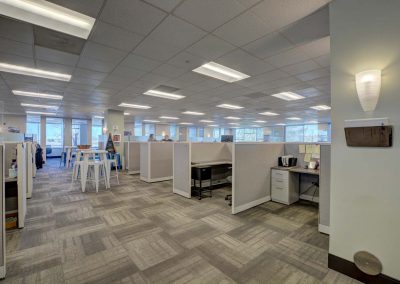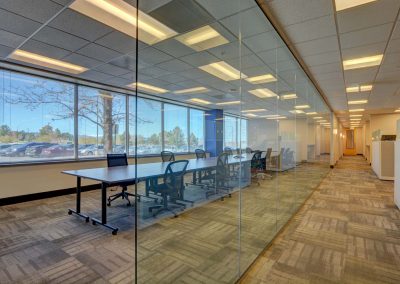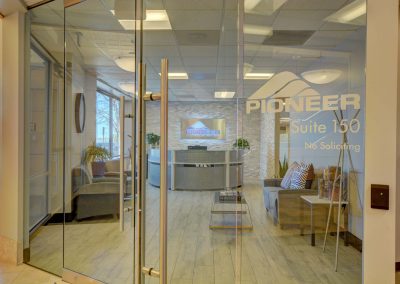Pioneer Landscape Center Headquarters
Highlands Ranch, CO
The tenant fit-out for Pioneer Landscape Center took place in two phases within an occupied multi-tenant commercial office building. The 16,000 square-foot office renovations expanded the company’s footprint in Colorado. The interior construction improvements included new glass conference rooms, tiled reception walls, three break rooms, and fresh finishes throughout. The office was configured as a blend of open, cubicle work space with offices surrounding the perimeter.
Architect: Catterall Design Office / Waring Associates
Project Type: Office Tenant Improvement / Renovation
