Rock Fitness at McGregor Square
Rock Fitness at McGregor Square
Denver, CO
Rock Fitness at McGregor Square is part of a new, mixed-use, baseball-centric development next to Coors Field in downtown Denver. The Rockies built the new fitness center to support the clients of the McGregor Square office building. The fitness center at $1.2M with 7,000 sq ft features fitness and classroom space along with state-of-the-art locker rooms. The centerpiece of the design is a large-scale lenticular mural that will circulate Rockies’ related imagery. The piece took additional coordination to install due to the height and the complexity of the angles. To replicate the baseball theme laminate floors were installed that resemble a worn baseball bat. A customized audio system was installed with TVs distributed throughout the space, including custom controls and a wireless microphone system for instructors to conduct high-energy classes with audio including Bluetooth connections to the systems. Rock Fitness is operated by Inward Fitness and offers exceptional results-based and innovative health and fitness services for their clients.
Architect: 1ine Studio
Project Type: Commercial Tenant Improvement
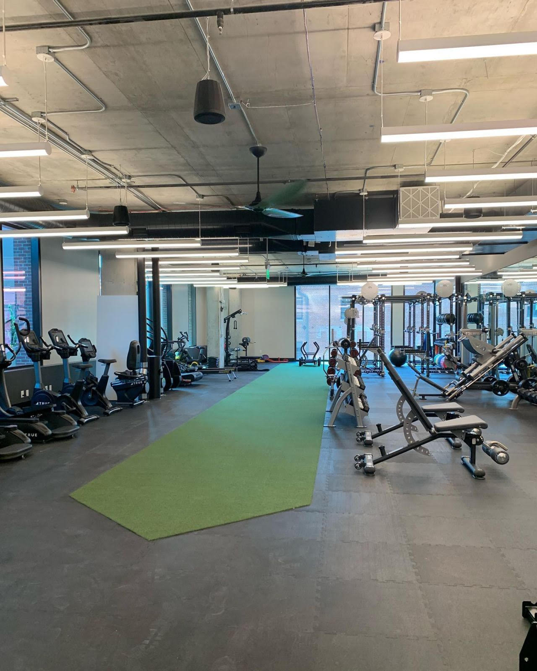

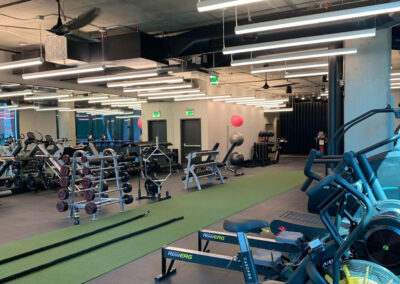
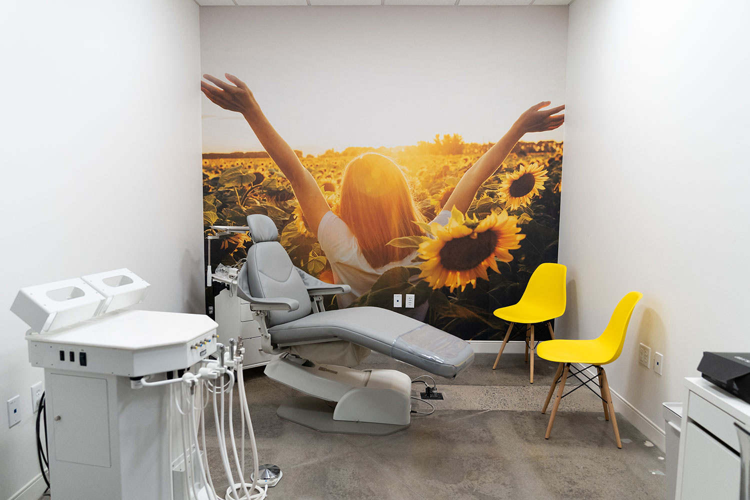
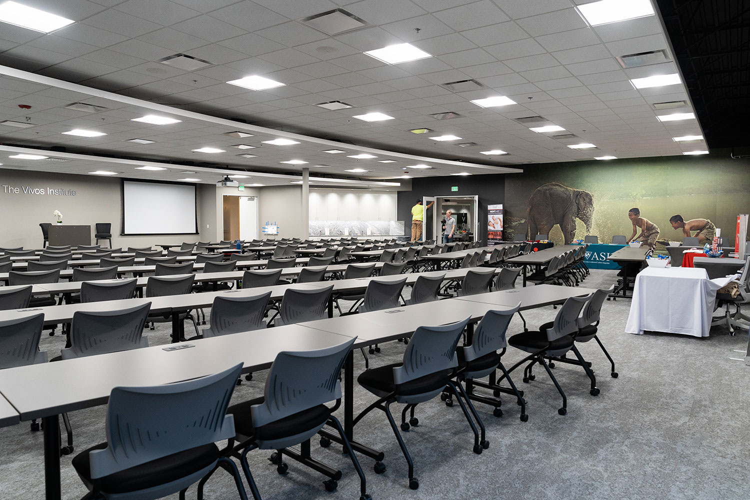
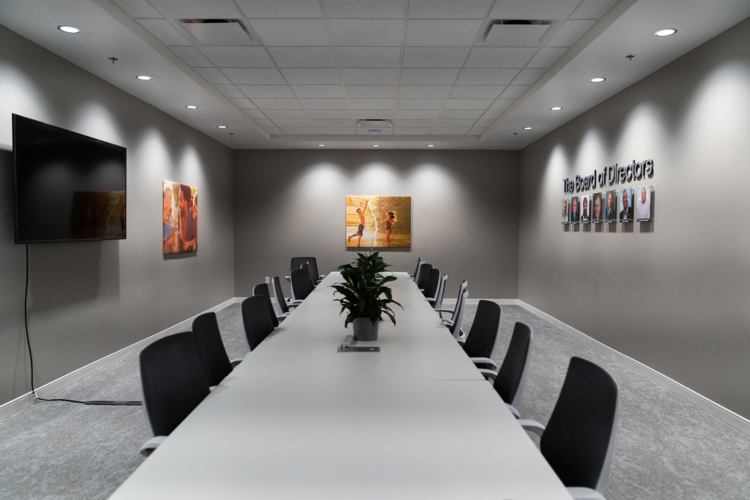
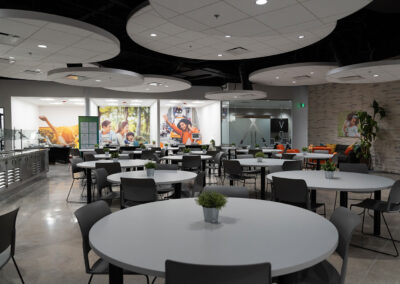

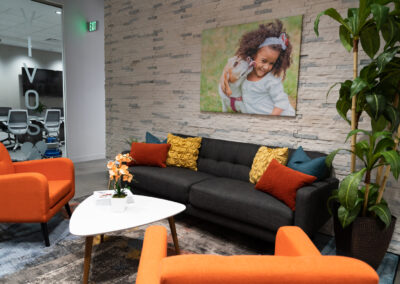
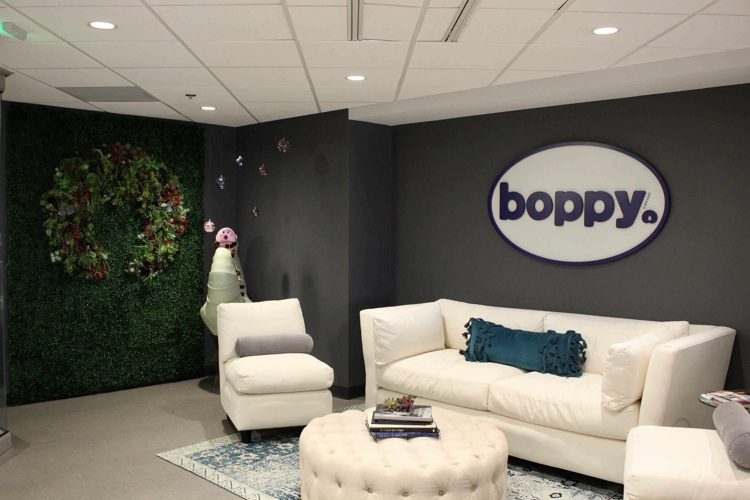
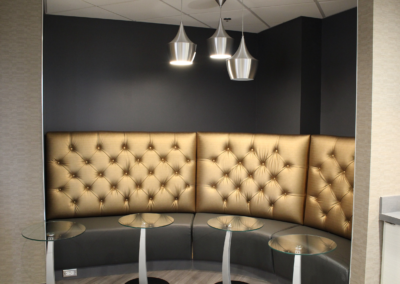
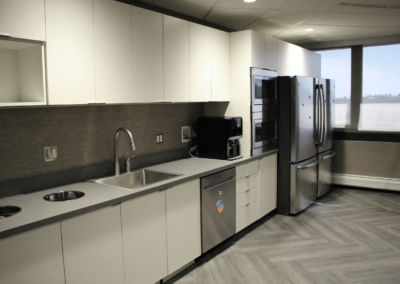
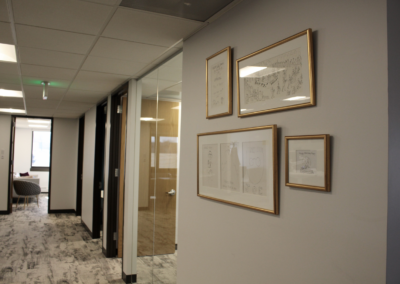
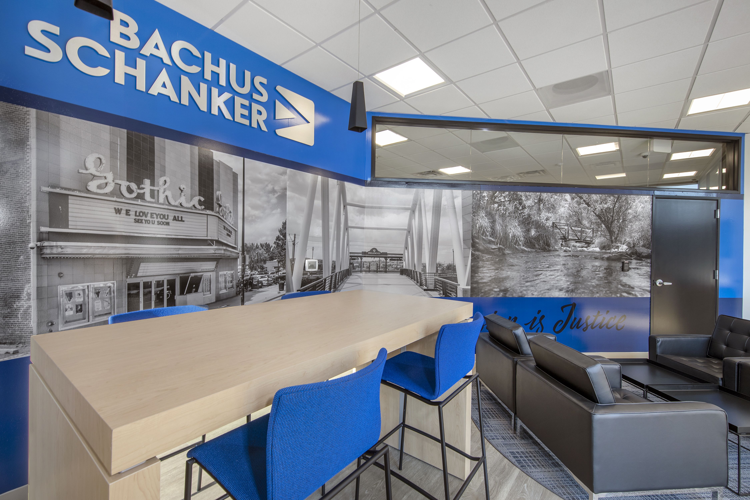

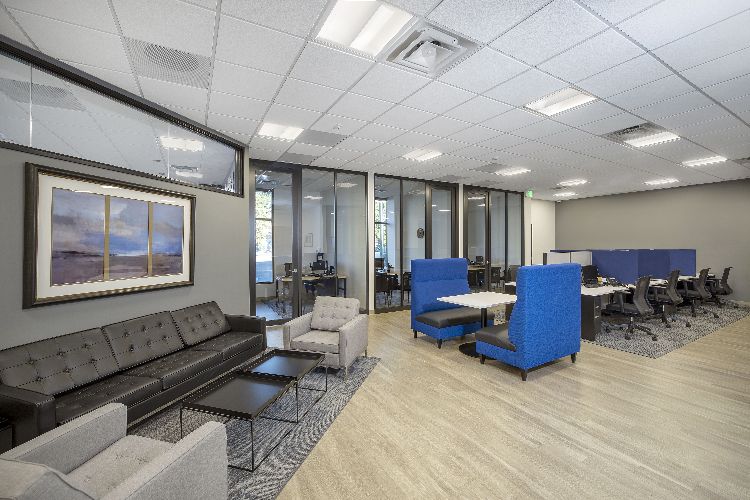
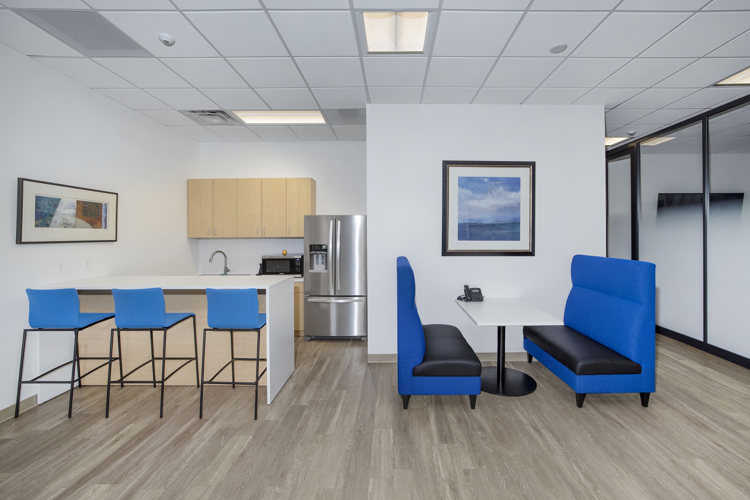
Recent Comments