by Stevie Movall | Sep 23, 2022 |
Rumble Boxing
Westminster, CO
Rumble Boxing is a 45-minute intense strength and cardio workout set to custom hip-hop and house music with lighting to match the energizing vibe. Snyder Building completed the 3,200-square-foot build-out of the gym space, lobby, restrooms, and utility closet for the new location at Orchard Park Place in Westminster, CO. The left side of the gym includes metal I-beam support for the water bags used in the boxing routines and the right side of the gym is outfitted with weight benches and free weights for resistance training.
The client opted for a concealed or hidden structural steel rack for the boxing bags. Sound dampening was a main concern for the adjacent tenants, so a rubber flooring system was installed throughout the space. Acoustical sealant was applied at the top of the walls and an isolation pad was installed at the bottom of the walls to minimize vibrations and sound. The walls were built with a double layer of sheetrock with one being Quiet Rock to provide extra sound protection. An A/V system was installed to provide specialty lighting including black lighting and music throughout.
Architect: FM Group Inc.
Project Type: Commercial Tenant Finish
“Snyder Building Construction has been incredible to work with. They helped us in every step of the way. Their knowledge and experience in building a fitness buildout was extremely helpful as we maneuvered through all the hoops and hurdles that come with it. Their communication throughout the project has been very clear, open and honest and their eye for detail has been fantastic. We are opening two more locations over the next two years and we are excited to have Snyder Building in our corner,”
Franchise Owner, Rumble Boxing
by snyd3radmin | Sep 23, 2022 |
Rumble Boxing Cherry Creek
Denver, CO
Rumble Boxing is “group fitness for the individual” – a 45-minute intense strength and cardio workout set to custom hip-hop and house music with lighting to match the energizing vibe. Snyder Building performed the 3,200 SF build-out of the gym space, lobby, restrooms, and utility closet. The left side of the gym included a metal I-beam support for the water bags used in the boxing routines and the right side of the gym was outfitted with weight benches and free weights for resistance training. Sound dampening was a main concern for the adjacent tenants, so a rubber flooring system was installed throughout the space. Acoustical sealant was applied at the top of the walls and an isolation pad was installed at the bottom of the walls to minimize vibrations and sound. Two layers of drywall were installed with air gaps between the walls to provide extra sound protection. An A/V system was installed to provide specialty lighting including black lighting and music throughout.
Project Type: Commercial Tenant Finish
by Stevie Movall | Feb 15, 2022 |
Teriyaki Madness
Broomfield, CO
Snyder Building Construction completed its first Teriyaki Madness and formed a new relationship with this franchise client. The 1,300 sq ft fast-casual franchise was going into an existing space which required a full gut and remodel to complete the tenant finish. The scope included efficiency upgrades like new roof top units, new electrical service with LED lighting, new kitchen equipment, and tankless water heaters. The selection of tankless water heaters is a unique specification in the restaurant industry and helped address space constraints as well as efficiency goals.
Current supply chain issues were a challenge throughout the project. Important equipment including the exhaust hood for the grill were delivered weeks late. However, Snyder worked closely with the city of Broomfield, the client, and the subcontractors to complete the project with efficient timing.
Architect: CSHQA
Project Type: Existing Building/ Demo/ Renovation/ Fast-Casual Restaurant
“We recently completed our first Teriyaki Madness project with Snyder Building Construction, and it was a great experience. We appreciate the relationships we were able to build throughout the process, and the expertise that Snyder Building brought to the table was very valuable. Despite the challenges of current supply chain issues, Snyder Building worked efficiently with our team and the city to bring our project to completion. We look forward to working with them again in the future.”
Franchise Owner, Teriyaki Madness
by Stevie Movall | Aug 31, 2021 |
Capriotti’s
Highlands Ranch, CO
Snyder Building Construction completed the 1750 sqft build-out of the first Capriotti’s restaurant in Colorado. Capriotti’s is a fast-casual restaurant chain serving up delicious award-winning sandwiches. The existing building, a former sandwich shop, was renovated to accommodate the new restaurant design. Snyder Building rearranged gas lines and water lines and moved utilities from the back of house to the front of house to support the new equipment including a high-end Blodgett oven and griddle. To improve energy efficiency LED Lighting and a tankless water heater were installed. Snyder Building created a warm and contemporary ambiance for Capriotti with polished concrete floors, brick walls accented with salvaged wood panels, and log lighting. This welcoming environment continues with the smell of freshly baked bread upon entering the space to convey Capriotti’s quality to its patrons.
Architect: The Dimension Group
Project Type: Restaurant / TI Build-out
“We are thrilled to open our first Capriotti’s restaurant in Colorado. Snyder Building Construction was a great partner throughout the build-out process. We’re very happy with the finished space and look forward to working with Snyder Building as we expand Capriotti’s in the marketplace.”
Capriotti's
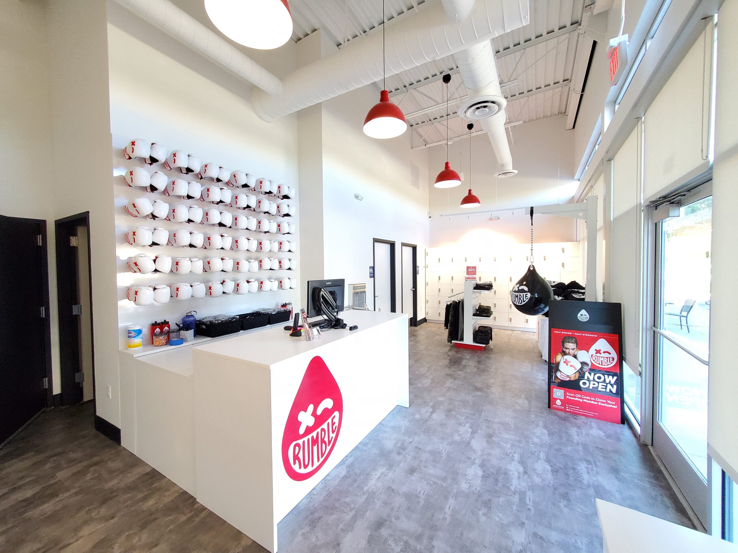

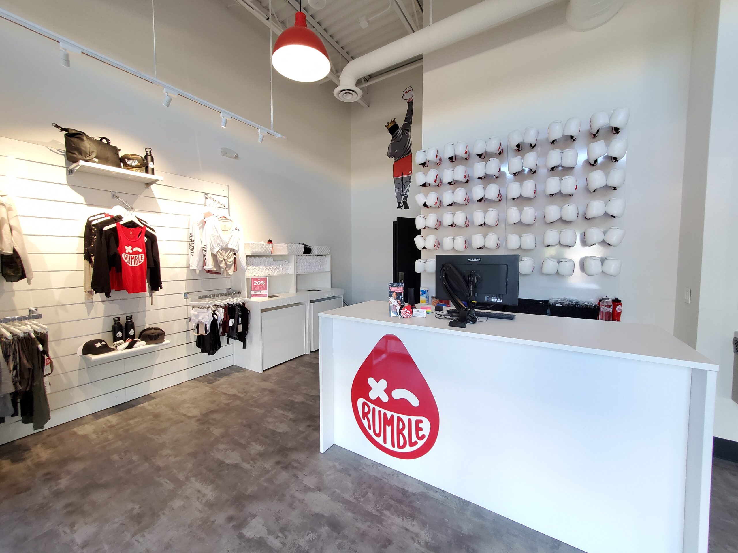
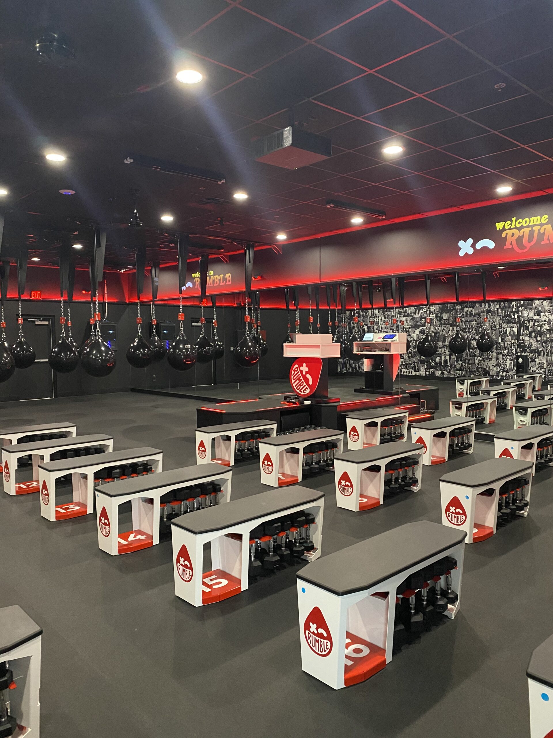


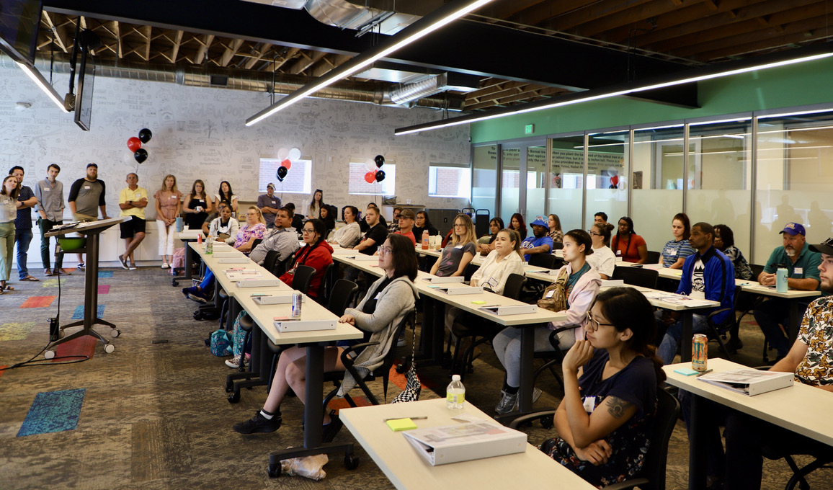

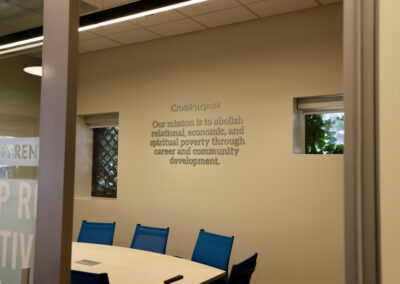
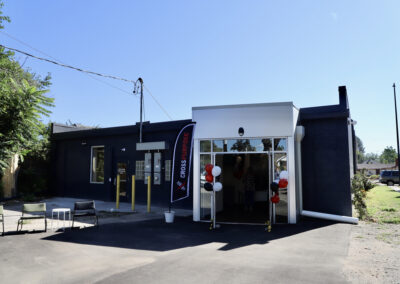
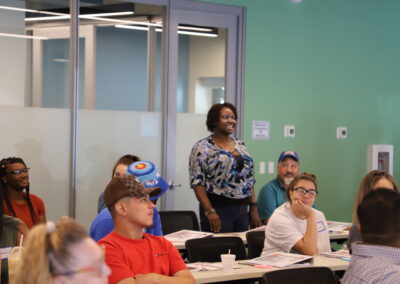
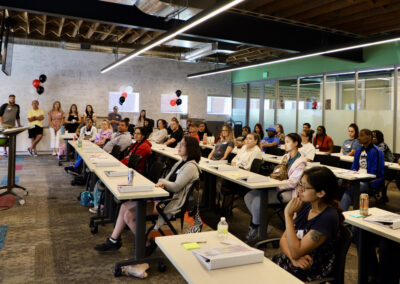
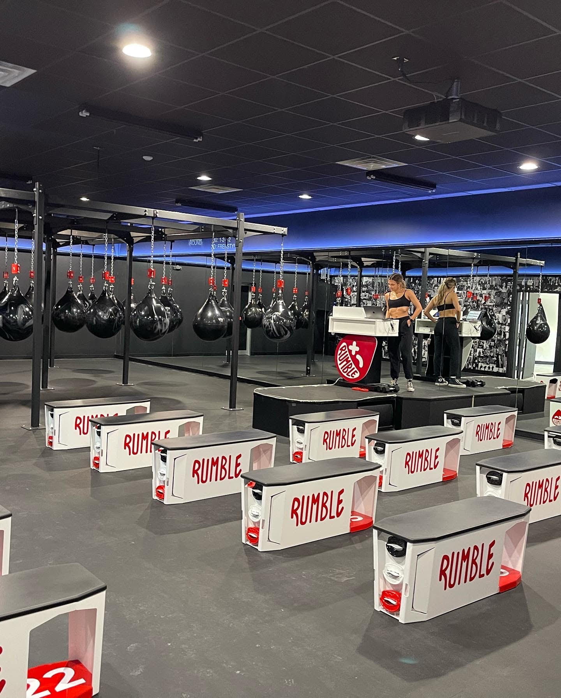
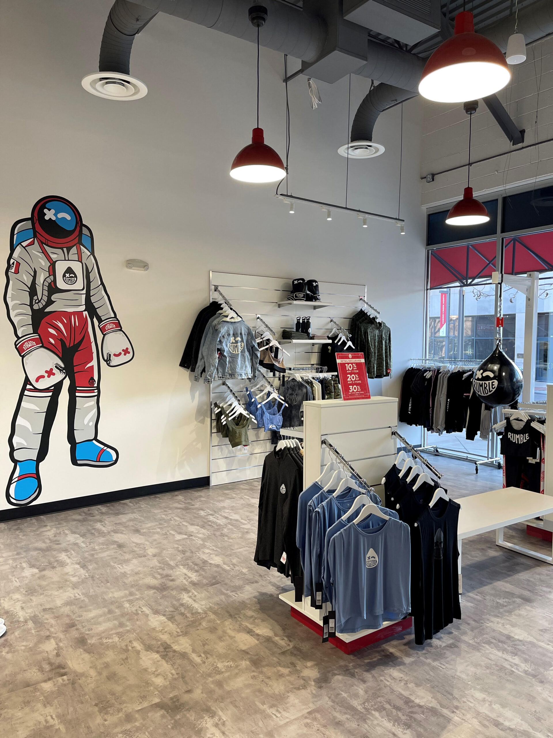
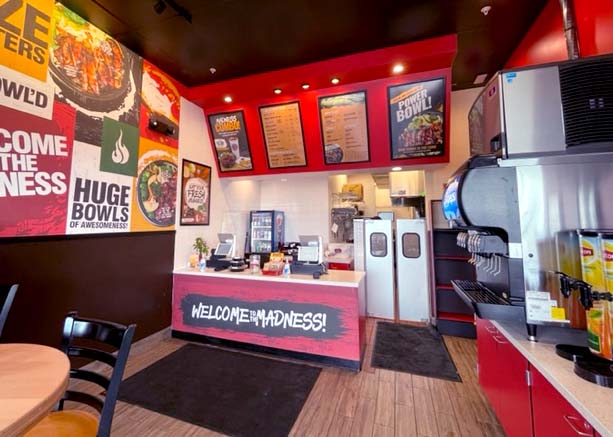
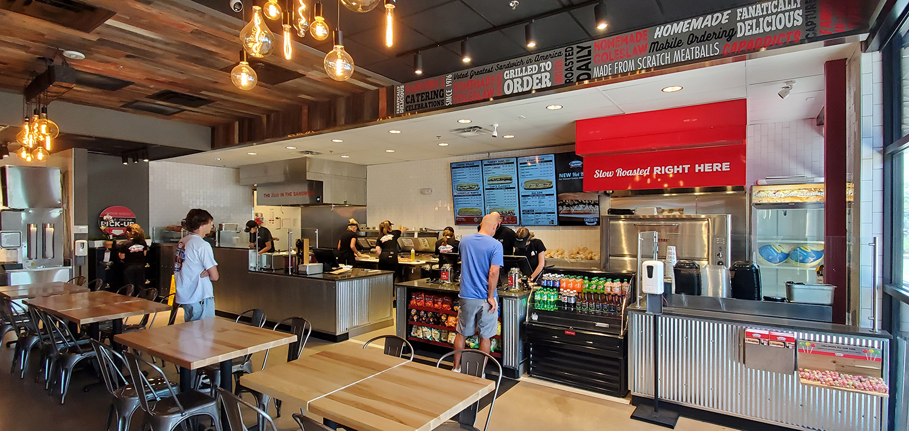
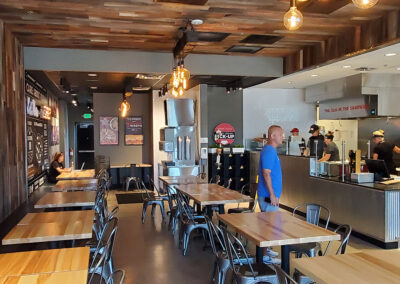
Recent Comments