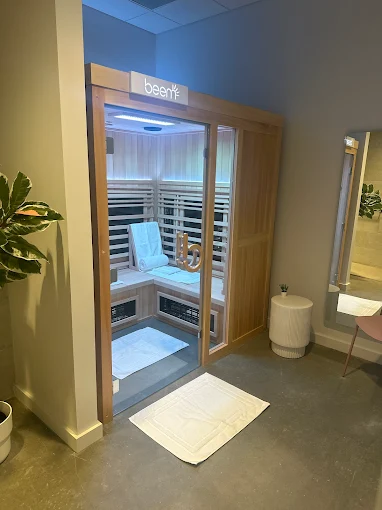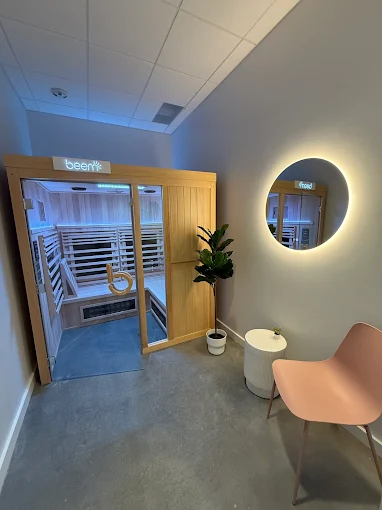beem Light Sauna – RiNo
beem Light Sauna – RiNo
beem Light Sauna offers advanced red light therapy treatments designed to relieve chronic pain and support natural recovery. Their space includes six full-service sauna treatment rooms and two specialized red light therapy chambers, all housed within a modern, tech-enhanced facility.
Client
beem Light Sauna franchisee
Project Type
Retail
Architect
Bluestone Partners, LLC
About The Project
The beem Light Sauna project was a first-generation build-out within the mixed-use One River North building, featuring 1,746 square feet of modern finishes and advanced technology to support beem’s red light therapy treatments. The facility includes six full-service sauna treatment rooms and two specialized red light therapy chamber rooms. This innovative therapy helps relieve chronic pain and supports the body’s natural recovery process. The project was a tremendous success thanks to our partners at Rhino 7 and JLL.


I truly can’t thank the Snyder team enough for navigating the curveballs and working so diligently to keep things on track.
It’s been an absolute pleasure working with you all. The level of expertise and professionalism the team demonstrated really made a lasting impression.























Recent Comments