by Audrey Wilson | Jan 7, 2021 |
Bachus & Schanker
Englewood, CO
Bachus & Schanker is Colorado’s personal injury law firm. Bachus & Schanker wanted a space that conveyed quality and compassion to their clients. Snyder Building Construction completed interior demolition and tenant improvement construction consisting of demising the space, installation of new partitions, and upgraded lighting throughout. On the exterior, the entire building façade was repainted, and a new front entrance was installed. Snyder Building Construction worked alongside ICE3D who created and managed a cohesive plan for the interior fit out including interior design and furniture package.
Architect: Fluency Architecture + Design
Project Type: Commercial Tenant Improvement / Office Construction / Law Firm
by Audrey Wilson | Jan 7, 2021 |
THRIVE Affordable Pet Care
Downtown Denver, CO
THRIVE is a national veterinary clinic associated with PetCo. Their first standalone retail location in Denver is now open in the Uptown neighborhood. We worked alongside Fox Architecture to transform a former 1,500 square-foot restaurant into THRIVE’s signature vet clinic. The retail tenant improvement included all new partitions, branded reclaimed pinewood reception wall, guest-facing restroom, and laboratory equipment installation. In collaboration with the client, Snyder Building Construction reviewed photos of previous locations to improve the overall construction timeline and budget. To maintain schedule and quality, our senior superintendent self-performed the reclaimed feature wall.
Architect: Fox Architecture
Project Type: Commercial Tenant Improvement / Laboratory / Veterinary Clinic / Retail Construction
by Audrey Wilson | Nov 7, 2020 |
Rodman & Rodman, LLC
Downtown Denver, CO
Rodman & Rodman, LLC is a local law firm specializing in insurance, business, sports, and employment litigation located inside the historic Equitable Building in downtown Denver. Taking two floors in the Class B landmark historic designated building, Rodman desired a space that reflected the firm’s ethics of hard work, attention to detail, and services in a timely and effective manner. The tenant improvement renovation simplified and modernized the suite’s interior enhancing the natural light from original building skylights. The 2,772 square-foot renovation included two floors of all new steel framed glazing, new hardwood floors and upgraded lighting throughout while maintaining the integrity of the historic building.
Architect: Bldg.Collective
Project Type: Commercial Tenant Improvement / Historic Landmark Building / Law Firm
by Audrey Wilson | Nov 7, 2020 |
Guidepost Montessori
Longmont, CO
Guidepost Montessori at Longmont offers a handcrafted Montessori education for infants through kindergarten-aged children. In preparation for this new location, Snyder Building Construction built all new classrooms and office spaces throughout. New restrooms and classrooms included multi-level sinks and toilets for both adult and toddler use, new flooring and ceilings, as well as new millwork. The new plumbing required extensive sawcutting, underground piping, and pourback.
Architect: Hwai Yang
Project Type: Commercial Tenant Improvement / Education
by Audrey Wilson | Nov 7, 2020 |
Cheba Hut
West Colfax Denver, West Greeley, Colorado Springs, and Johnstown, CO
Cheba Hut is a national chain of restaurants, locally owned in Colorado. Most locations offer full-service bars with local craft beers on tap. These tenant finish restaurant projects start from new core and shell or former restaurant space and are transformed into Cheba Hut’s signature, fast-casual sandwich shop experience complete with custom painted murals. As their trusted general contractor, Snyder Building Construction partners with Cheba Hut during preconstruction to conduct site surveys, identify any existing conditions and gain a complete understanding of long-lead purchases needs that help us contain cost and scheduling impacts. Each fast-casual restaurant tenant finish is approximately 2,500 square feet and includes full front-of-house and back-of-house construction (including walk-in cooler installation, dry storage, new restrooms, floorings, walls, ceilings, kitchen mechanical, counter service millwork, in-house dining, a full-service bar with underground lines feeding 10-12 draft beer taps, and a custom-designed, unique mural wall). Together, Snyder Building Construction has been a trusted partner to build four locations within the last two years.
Architect: Koch Covotsos Architects
Project Type: Commercial Tenant Finish / Restaurant / Fast-Casual Eatery
“Snyder Building is a phenomenal company to work with. We’ve worked with Matt Redick and Johnny Jones on many projects over the years for multiple restaurants/bars. We love working with them and plan to for years to come.”
Cheba Hut
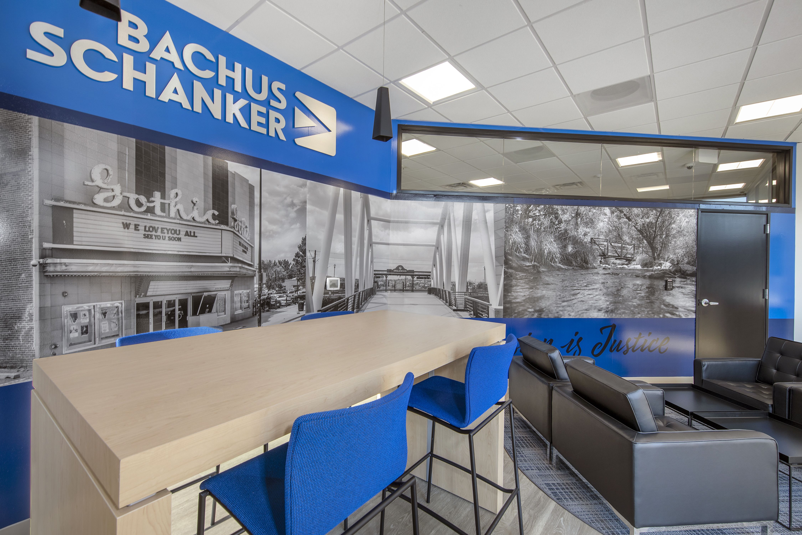


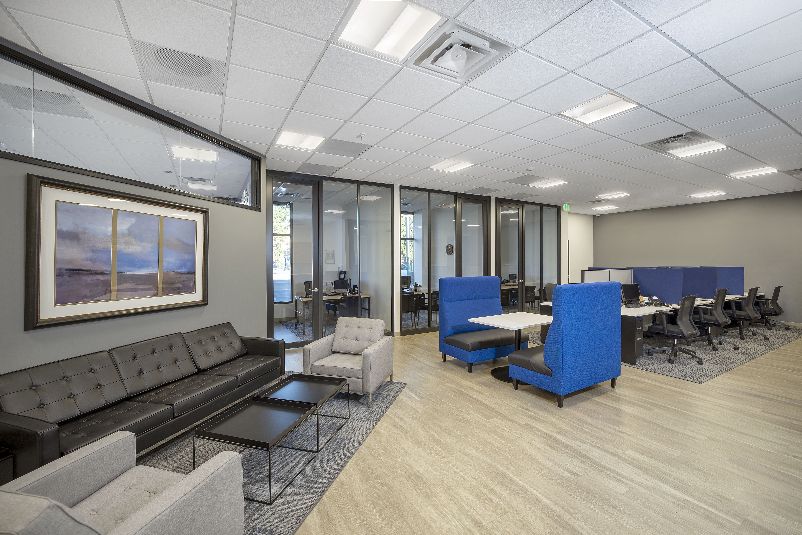
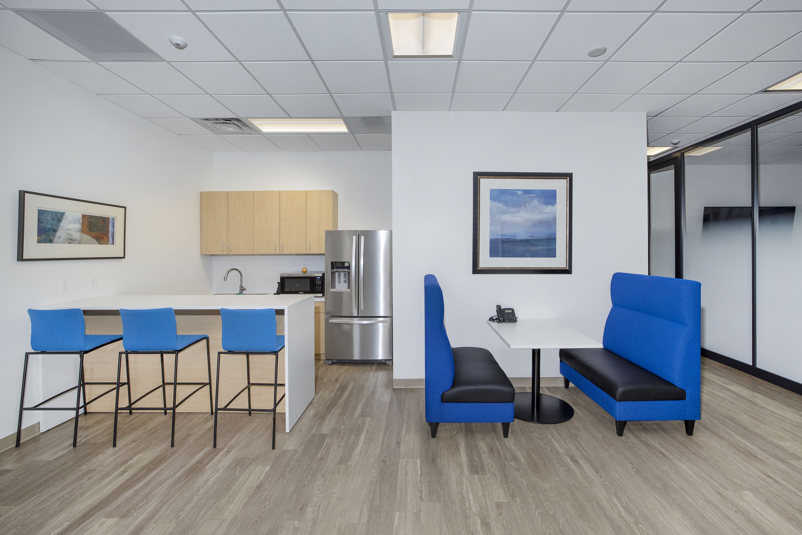
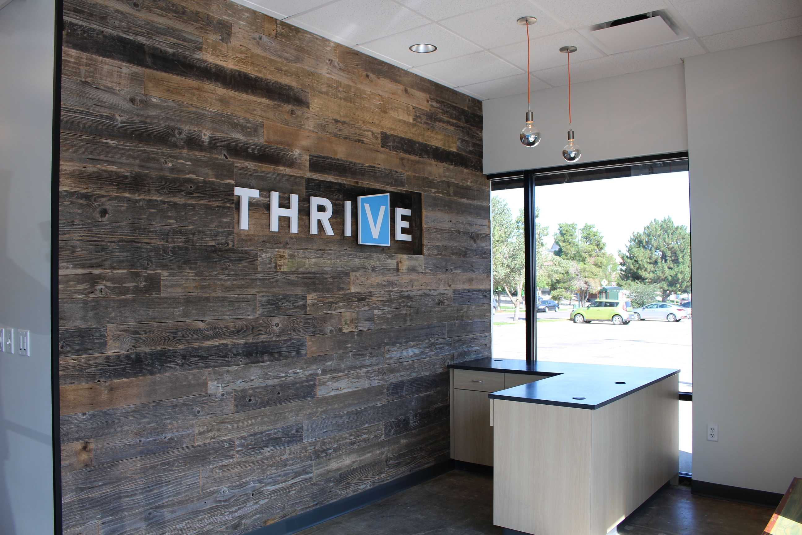


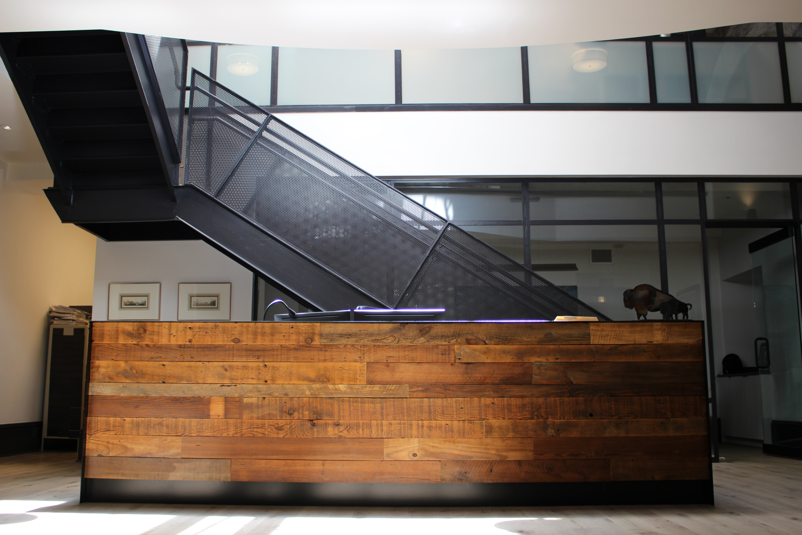
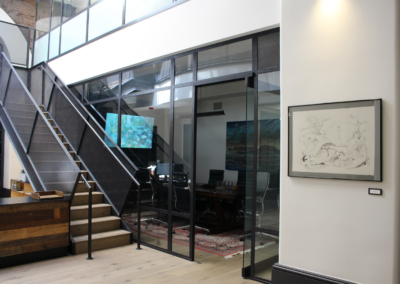
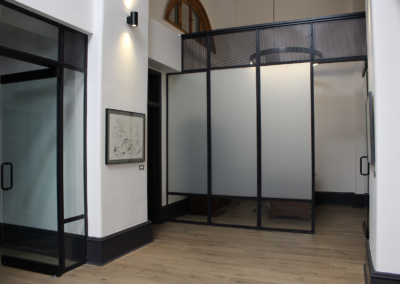
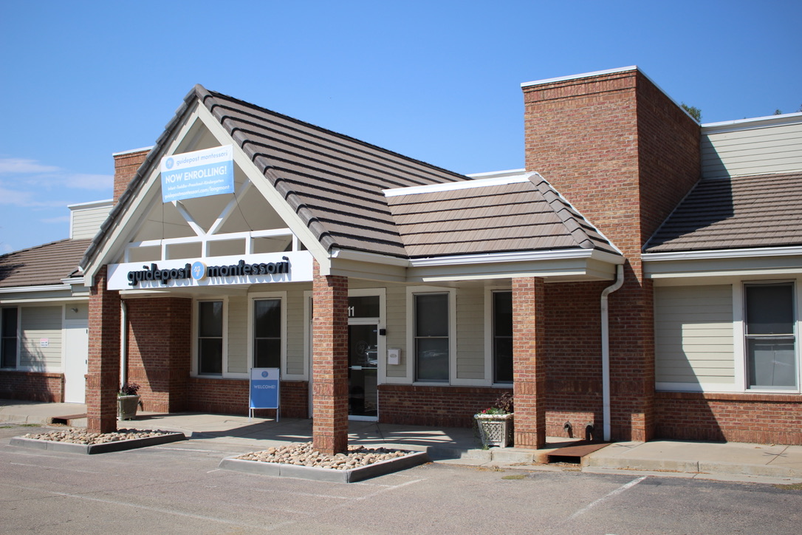
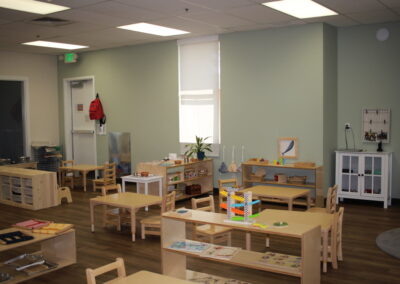
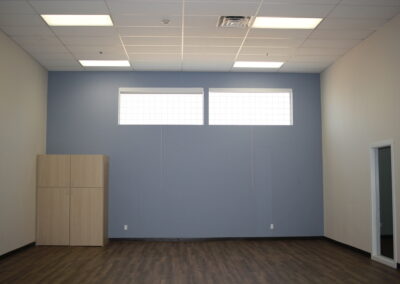
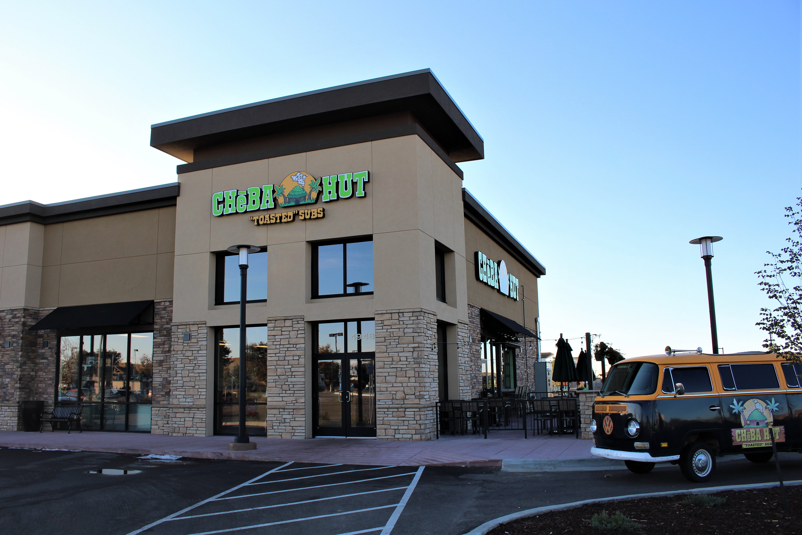
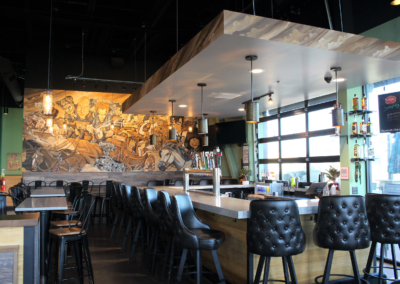

Recent Comments