by Stevie Movall | Aug 31, 2021 |
Rock Fitness at McGregor Square
Denver, CO
Rock Fitness at McGregor Square is part of a new, mixed-use, baseball-centric development next to Coors Field in downtown Denver. The Rockies built the new fitness center to support the clients of the McGregor Square office building. The fitness center at $1.2M with 7,000 sq ft features fitness and classroom space along with state-of-the-art locker rooms. The centerpiece of the design is a large-scale lenticular mural that will circulate Rockies’ related imagery. The piece took additional coordination to install due to the height and the complexity of the angles. To replicate the baseball theme laminate floors were installed that resemble a worn baseball bat. A customized audio system was installed with TVs distributed throughout the space, including custom controls and a wireless microphone system for instructors to conduct high-energy classes with audio including Bluetooth connections to the systems. Rock Fitness is operated by Inward Fitness and offers exceptional results-based and innovative health and fitness services for their clients.
Architect: 1ine Studio
Project Type: Commercial Tenant Improvement
by Audrey Wilson | Mar 17, 2021 |
The Green Collective Eatery
Denver, CO
The Green Collective is a fast-casual breakfast and lunch eatery in the Denver Lower Highlands neighborhood. The restaurant tenant finish construction project began as core and shell. Snyder Building Construction managed the entire scope of the project including all mechanical, electrical, plumbing, framing, millwork, and restaurant equipment installation work. Designed by Arrow B Architecture, the finishes reflect Green Collective’s brand of health, sustainability, and community.
Architect: Arrow B Architecture
Project Type: Fast Casual Restaurant / Tenant Finish Construction / Commercial Kitchen
“Working with SBC was an absolutely wonderful experience. They were incredibly respectful of my budget and even helped value engineer to stay UNDER my budget. The project came out more beautiful than I ever could have imagined! I could not recommend Snyder enough.”
Owner
by Audrey Wilson | Mar 17, 2021 |
The Boppy Company
Golden, CO
The Boppy Company started in 1989 and has since grown to an internationally recognized newborn and baby product company. Boppy is headquartered on the eighth floor of the Sixth Avenue West building in Golden, Colorado. Snyder Building Construction led the 8,400 square-foot, tenant improvement construction project as part of their relocation to this new headquarters in 2018. Designed by Elsy Studios, the commercial office construction scope included interior suite demolition, new partitions, new LED lighting throughout, high-end luxe finishes, and a new breakroom. The eight-story building was occupied during the remodel.
Architect: Elsy Studios
Project Type: Commercial Tenant Improvement / Class A Office Construction
by Audrey Wilson | Mar 16, 2021 |
Sonic® Drive-In
Golden, CO
Sonic, founded in 1953, is the largest drive-in restaurant brand in the United States with more than 3,500 restaurants in 46 states. Snyder Building Construction completed the addition of a drive-thru and associated site improvements at the Sonic Drive-In franchise location in Golden, Colorado. Guests now have the option to drive through or drive in at their South Golden Road location. Construction scope included demolition of existing site work, pouring new footings and foundation, and building a wood-framed annex. Installation of underground pathways allowed for new low voltage communication for the drive-thru signage. Site improvements included reconfiguring the parking lot and landscaping for a circular drive with new curb, gutter, and asphalt work.
Architect: Hover Architecture
Project Type: Ground-Up Addition / Site Work Improvements / Fast Food Restaurants
“It was easy to work with Snyder Building Construction, and I appreciated the patience and availability that they always had.”
by Audrey Wilson | Jan 7, 2021 |
Weaver and Company
Aurora, CO
Weaver and Company is an internationally recognized, top medical supplier for skin prep gels and conductive pastes. The office and shipping warehouse renovation began with full demolition of 8,750 square feet of interior walls, ceilings, and finishes. The tenant improvement interior construction built back new offices with high-end finishes, including new ALUR glass and door systems. During construction, Snyder’s field team was able to keep Weaver’s shipping warehouse fully operational. There are custom creative elements throughout the space that complete Elsy’s interior design vision, such as wood clouds to frame the break room table.
Architect: Elsy Studios
Project Type: Commercial Tenant Finish / Office Construction / Warehouse & Manufacturing
photos by: Ryan Lawrence Photography
“I am very delighted with the final project for Weaver’s new offices. Enjoyed working with Rocky and the entire crew at Snyder.”
President, Weaver and Company
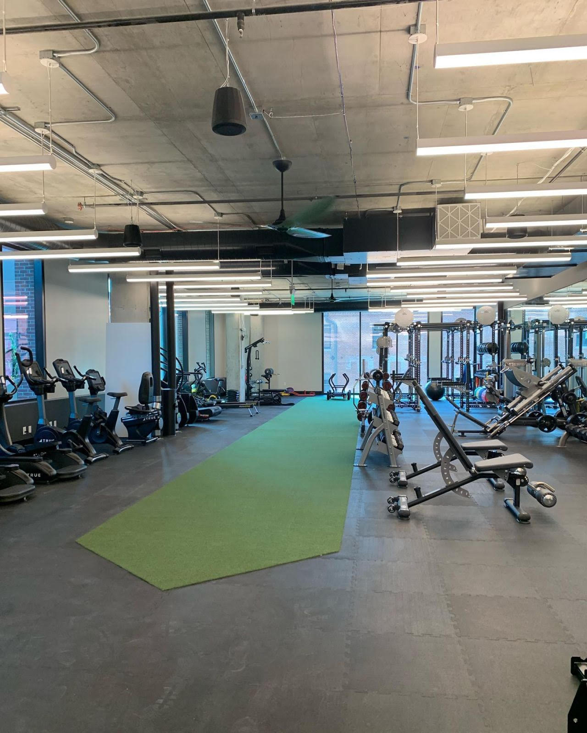

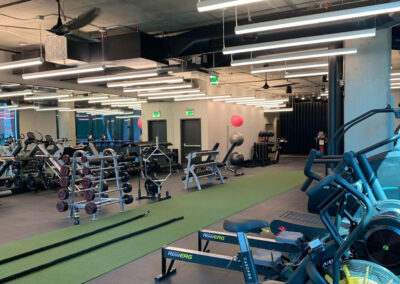
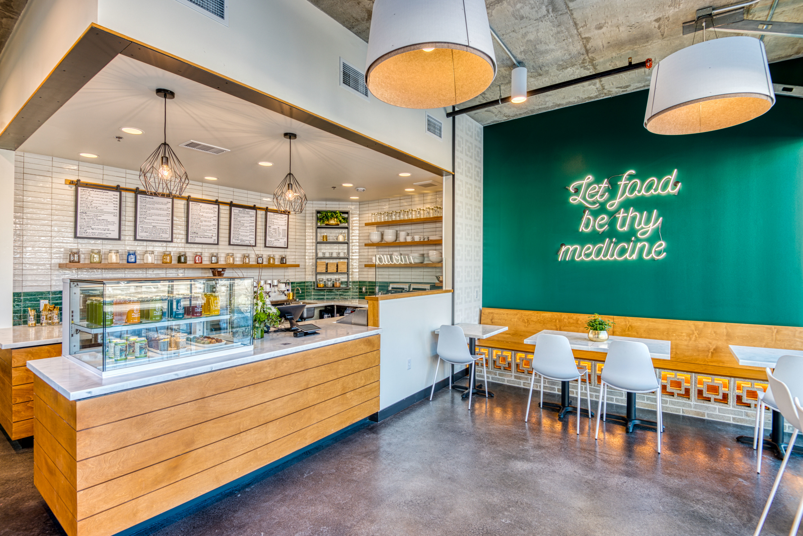
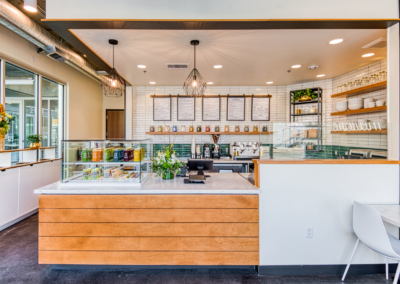
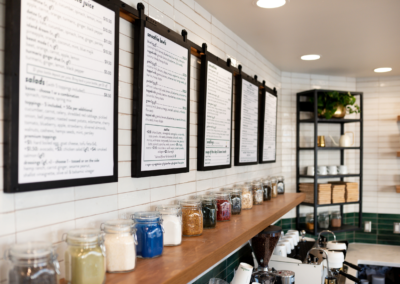
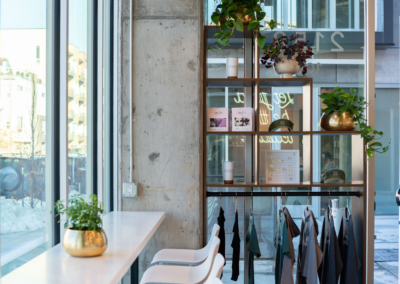
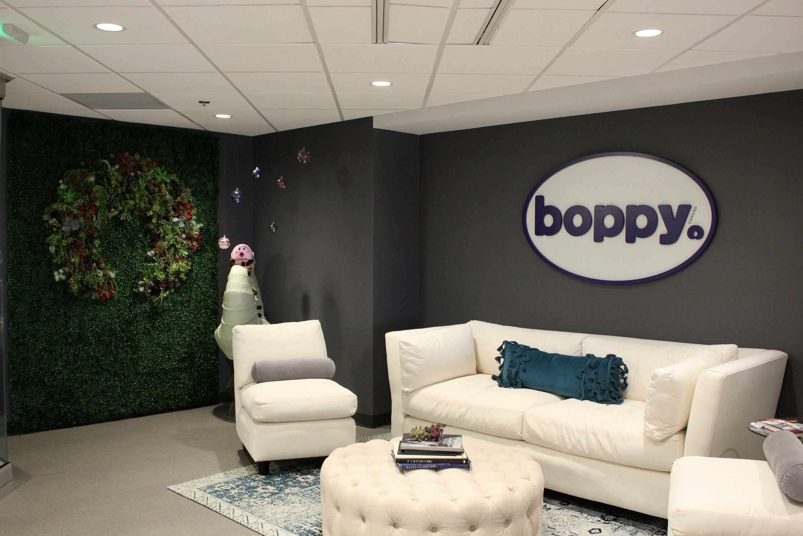
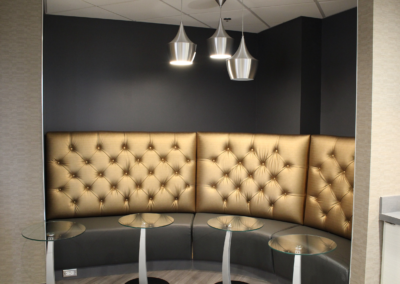
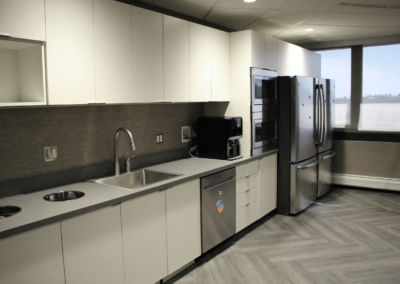
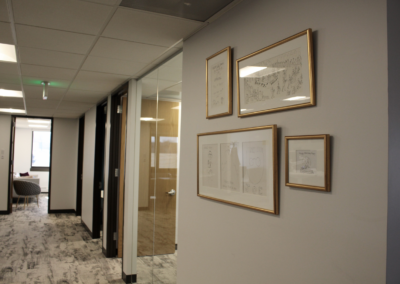
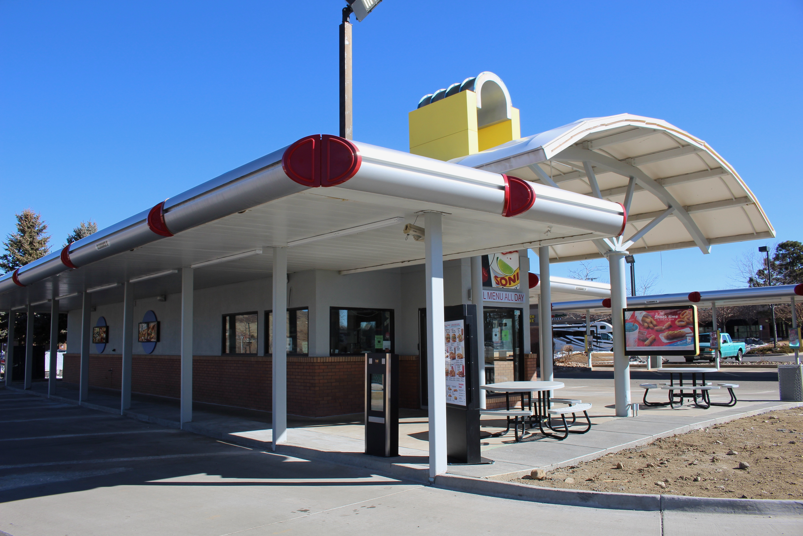
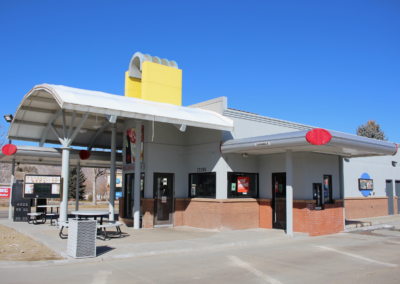
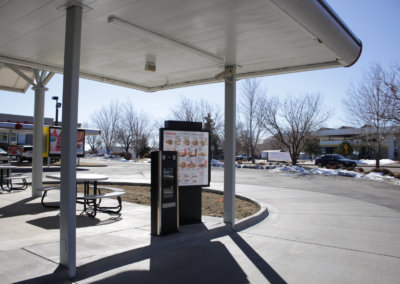
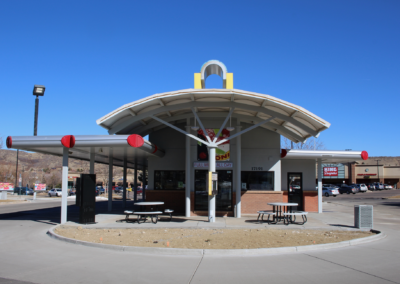
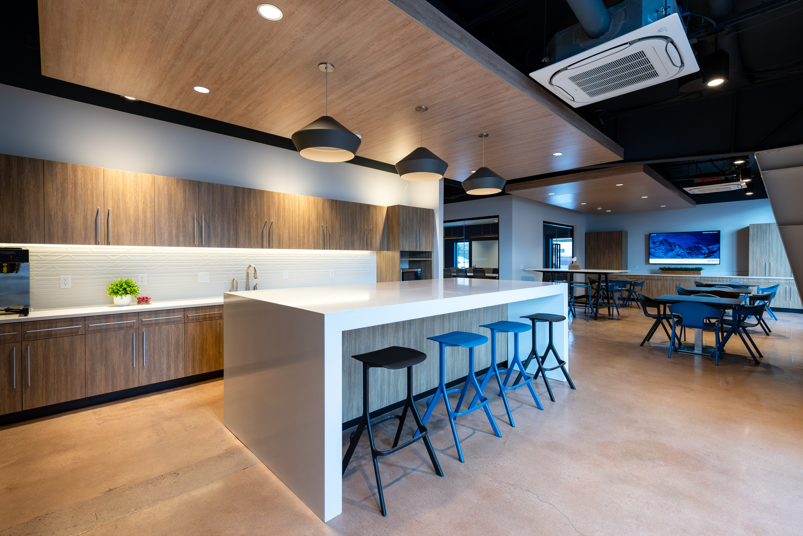
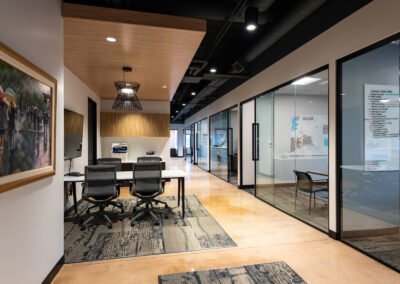
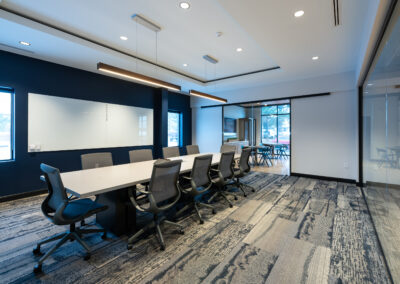
Recent Comments