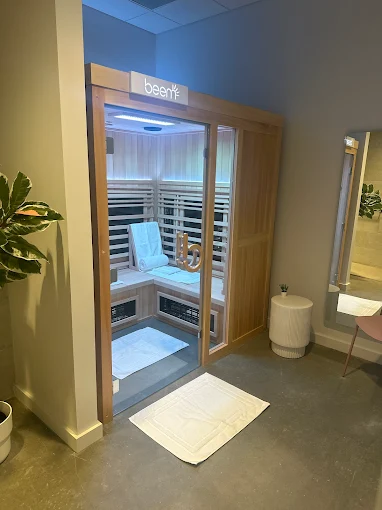by Asher Snyder | Jan 3, 2025 |
Light Lounge is a 2,000+ square-foot medical treatment facility specializing in red light therapy administered to alleviate chronic pain and promote body restoration.
Light Lounge is a 2,000+ square-foot medical treatment facility specializing in red light therapy administered to alleviate chronic pain and promote body restoration. This tenant improvement project, located in the newly constructed mixed-use core and shell at 9th and Colorado, marks the fourth Colorado location for the growing Light Lounge franchise, which now boasts ten locations nationwide. The design embraces a minimalist aesthetic with finishes that complement the therapeutic environment, along with integrated 24-hour access control to provide patients with flexible scheduling options.
by Asher Snyder | Jan 3, 2025 |
Aurora Eatery (Ghost Kitchen)
The Aurora Eatery / Ghost Kitchen project in the Town Center at Aurora spans 8,789 square feet and houses 21 independent kitchens, along with a large walk-in cooler, walk-in freezer, dry food storage, restrooms, and common areas.
Restaurant / Ghost Kitchen
Koch | Covotsos Architects
Ghost kitchens are facilities where individual restauranteurs and caterers can rent kitchen space to prepare their products for online orders and food delivery services, without the need for a full brick-and-mortar restaurant. These kitchens are designed solely for food production and delivery, with no on-site dining area or customer seating, focusing exclusively on takeout and delivery services.
The Aurora Eatery Kitchen Ghost Kitchen project in the Town Center at Aurora spans 8,789 square feet and houses 21 independent kitchens, along with a large walk-in cooler, walk-in freezer, dry food storage, restrooms, and common areas. One particularly challenging aspect of this project was the need to vent all 21 hoods horizontally across the space and out the side of the building. This required extensive MEP coordination to optimize the use of the above-ceiling space for all trades, ensuring a smooth and efficient layout for the complex system of ducts and utilities.
by Asher Snyder | Jan 3, 2025 |
The Cheba Hut development at Victory Ridge in Colorado Springs marks the eleventh collaboration between Cheba Hut and Snyder Building Construction.
The Cheba Hut development at Victory Ridge in Colorado Springs marks the eleventh collaboration between Cheba Hut and Snyder Building Construction. This ground-up project included a 5,000-square-foot building housing a new Cheba Hut restaurant alongside an adjacent spec space within the Victory Ridge development. The two-story, 3,500-square-foot restaurant features a 730-square-foot rooftop patio, blending functionality with unique design elements. Known for its toasted subs, full bar, and custom artwork tailored to each location, Cheba Hut has grown into a coast-to-coast franchise. Snyder Building is proud to support its expansion along Colorado’s Front Range, from Colorado Springs to Greeley.
Snyder Building is a phenomenal company to work with. We’ve worked with Matt Redick and Johnny Jones on many projects over the years for multiple restaurants/bars. We love working with them and plan to for years to come.”
CEO, Cheba Hut
by Asher Snyder | Jan 2, 2025 |
The Yard Milkshake Bar – Downtown Denver
The Yard Milkshake Bar, located on Denver’s iconic 16th Street Mall, is renowned for its over-the-top milkshakes and gained national attention on Shark Tank.
The Yard Milkshake Bar, located on Denver’s iconic 16th Street Mall, is renowned for its over-the-top milkshakes and gained national attention on Shark Tank. The Yard is a national franchise spanning from coast to coast with an award-winning concept of “crazy specialty milkshakes” which has been a booming success for the franchise. Snyder Building enjoyed combination of the challenges of working on the 16th street mall, while working to bring the stunning design set forth by UNUM Collaborative, and working within the owner’s budget. This is a truly proud addition to our portfolio and serves for great memories of working with this ownership group and UNUM.
by Asher Snyder | Jan 2, 2025 |
This 9,920-square-foot remodel for Five Below transformed a core-and-shell space into a fully customized retail location.
This 9,920-square-foot remodel for Five Below transformed a core-and-shell space into a fully customized retail location. The project included structural and architectural updates to the building’s façade, the addition of a new dumpster enclosure, and alterations and improvements to the mechanical, electrical, and plumbing systems. The interior was fitted out to align with the Five Below’s specifications. Five Below is a big-box discount retailer known for on-trend products typically priced at $5 or less.

























Recent Comments