Office Tenant Improvement Cost Guide
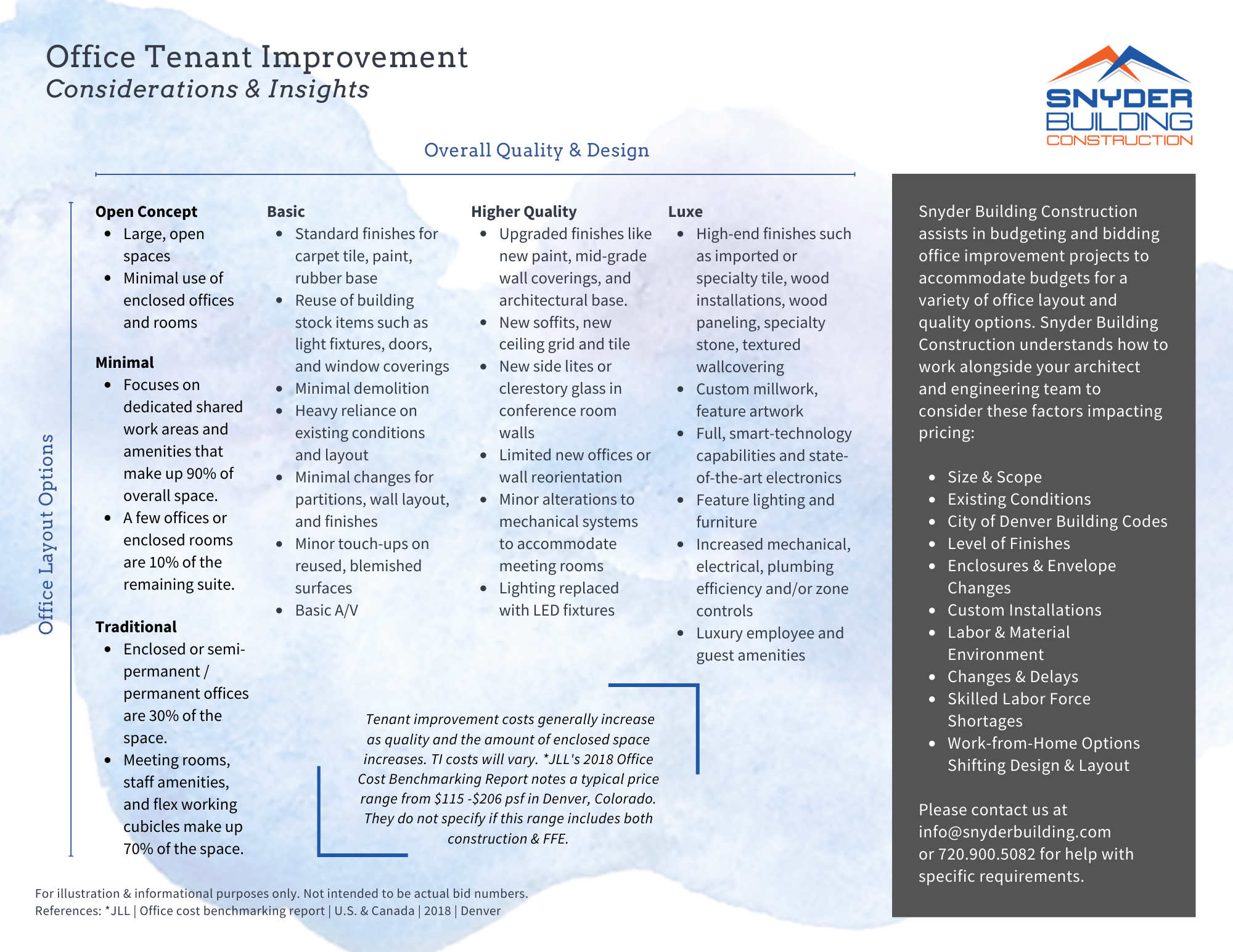
General Office Tenant Improvement Cost Guide
April 23, 2021

General Office Tenant Improvement Cost Guide
April 23, 2021
January 22, 2021
Written by: Audrey Wilson
We are excited to share the completion of Weaver and Company’s office and shipping warehouse tenant improvement construction in Aurora, Colorado.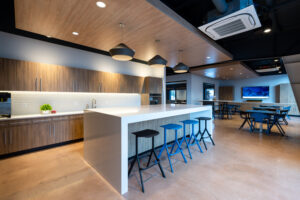
Weaver and Company is an internationally recognized, top medical supplier for skin prep gels and conductive pastes. Designed by Elsy Studios of Denver, the office and shipping warehouse renovation began with full demolition of 8,750 square feet of interior walls, ceilings, and finishes. During construction, Snyder’s field team was able to keep Weaver’s shipping warehouse fully operational.
“I am very delighted with the final project for Weaver’s new offices,” said David Weaver, president of Weaver and Company. “I enjoyed working with the entire crew at Snyder.”
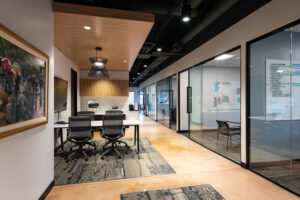 The tenant improvement interior construction built back new offices with high-end finishes, including new ALUR glass and door systems. In addition, there are custom creative elements throughout the space such as wood clouds to frame the breakroom table. The open ceilings and large glass walls paired with the new finishes create an elevated office experience for Weaver’s employees, guests, and clients.
The tenant improvement interior construction built back new offices with high-end finishes, including new ALUR glass and door systems. In addition, there are custom creative elements throughout the space such as wood clouds to frame the breakroom table. The open ceilings and large glass walls paired with the new finishes create an elevated office experience for Weaver’s employees, guests, and clients.
photos by Ryan Lawrence Photography
December 18, 2020
Written by: Audrey Wilson
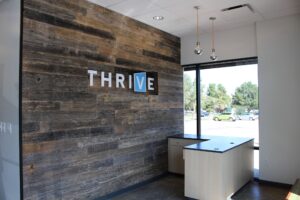 We’re excited to share the completion of THRIVE Affordable Vet Care in Uptown, Denver, the first standalone location of the national veterinary service partner associated with PetCo.
We’re excited to share the completion of THRIVE Affordable Vet Care in Uptown, Denver, the first standalone location of the national veterinary service partner associated with PetCo.
The THRIVE Affordable Vet Care center was designed by Fox Architecture. THRIVE wanted its first standalone Denver location in a strip center to reflect mission of passion and quality for pets at affordable prices. The former 1,500 square-foot restaurant location was transformed into a vet clinic. The retail tenant improvement comprised of all new partitions, branded reclaimed pinewood reception wall, guest-facing restroom, and laboratory equipment installation.
 We collaborated with the client to review photos of previous locations to improve the overall construction timeline and budget. Based on our laboratory, health, and clinic portfolio, we made a value engineering suggestion to brace exam tables up to 60 pounds, which was welcomed addition by the client. The branding and signage are paramount to the client and reflected in the signature reclaimed pinewood reception wall. To maintain schedule and quality, one of our senior superintendents self-performed millwork. This focal point, signature wood wall showcases the THRIVE brand.
We collaborated with the client to review photos of previous locations to improve the overall construction timeline and budget. Based on our laboratory, health, and clinic portfolio, we made a value engineering suggestion to brace exam tables up to 60 pounds, which was welcomed addition by the client. The branding and signage are paramount to the client and reflected in the signature reclaimed pinewood reception wall. To maintain schedule and quality, one of our senior superintendents self-performed millwork. This focal point, signature wood wall showcases the THRIVE brand.
November 5, 2020
Written by: Audrey Wilson
We are excited to officially announce the hire of Jason Bentley, project manager. He joins our commercial project management team focusing on mid-sized government, historic, office, museum, healthcare, specialty and complex commercial tenant improvement sectors. As a project manager, Jason coordinates the full project scope from bidding, to vendor selection and contracts, and budget/schedule oversight. He will focus on office, retail, and specialty projects within Snyder Building Construction’s portfolio.
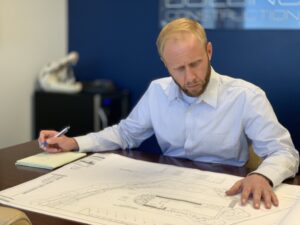
Jason began his career as a field engineer during college and has progressively worked every role thereafter including serving as a superintendent for many years. This experience allows him to see the full construction scope from small installation details to budget and schedule oversight very clearly
“Construction has been my passion since working on projects with my grandfather as a kid,” says Jason.
Bentley earned his Bachelor of Science in Construction Management from Michigan State University and has been consistently managing projects with excellence for 15 years since. He has in-depth knowledge of meeting financial, quality, and security requirements within secured government facilities. In his most recent role in Virginia, he worked with contracting officer’s representatives and federal acquisition regulations to fulfill tenant goals of schedule, cost, quality, and security for several high-profile clients including Smithsonian National Portrait Gallery, The Pentagon, and George Mason University.
Outside of work, Jason’s into anything outdoorsy and loves to restore cars and automotive antiques.
We’re excited to have him as part of the team! Welcome, Jason.
June 5, 2019
Written by: Audrey Wilson
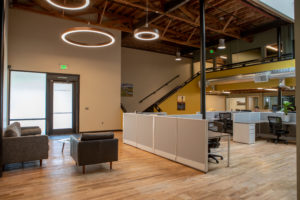
We are excited to announce the completion of the $1.8M renovation of the old lighting outlet in Englewood, Colorado at 3400 South Broadway. The 100-year-old building now bolsters exposed ceilings, glass storefronts, and new offices. The renovation, built by us and designed by ArcWest Architects, features significant upgrades to all levels, a new 6,750-square-foot finished office and nearly 21,500 square feet of leaseable restaurant and retail space on South Broadway.
The former lighting outlet had many other identities including Wagner’s patio furniture store and JCPenney. After a near full demolition of the interior, the renovations created open and airy leaseable space along the main level and mezzanine, along with a fully occupiable basement level.
Our team worked closely with Anchor Engineering to create structural solutions that kept the building design intent intact while providing much needed upgrades throughout. Future tenants will love the high-visibility corner with vast open structure and large amounts of natural light.

We also partnered with Colorado C-PACE and building owners Ken Fukayama of BHS properties, and Benjamin Schuessler and Jacob Cohley of Lincoln Energy to support the owners in integrating energy savings and resource efficiency into the building. Read more about this partnership at https://copace.com/retail-owner-finances-energy-savings-project-through-states-c-pace-program/.
Current tenants of 3400 South Broadway include Lincoln Energy Partners, BHS Properties, and Del Rio Royalty Company with available leasable space for future tenants.
All photography by John Johnston Photography (www.johnjohnstonphotography.com).
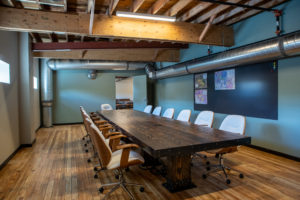
Recent Comments