CrossPurpose Grand Opening Brings Together Community
Local Artists Featured throughout Heart-of-Denver Facility
March 11, 2019
written by: Audrey Wilson
This past Sunday, CrossPurpose officially opened its doors alongside Providence Bible Church. While classes for the non-profit have been going on for a couple weeks, the grand opening marked the official opening for the community. We joined in on the festivities to celebrate! Take a peek at the photos to see how the space turned out.
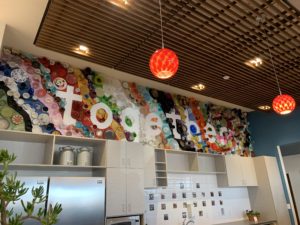
CrossPurpose Together Cafe. Local artist. Photo courtesy of Snyder Building Construction
The grand opening culminated years of growth and expansion for CrossPurpose and serves as an important milestone for the organization’s unique and important work of abolishing relational, economic, and spiritual poverty through career and community development in Denver.
Aligned with its mission, CrossPurpose wanted to open a headquarters that was designed in community. The 56 walls display their values through quotations, verses, and custom community art. Chief Executive Officer Jason Janz and his team were intentional at all phases of the design process to feature diverse voices, input and leadership for the overall design aesthetic, layout and artwork. As a place-based organization, all of the art is from Denver-based artists. The new facility displays the art of inmates, historic residents, and children.
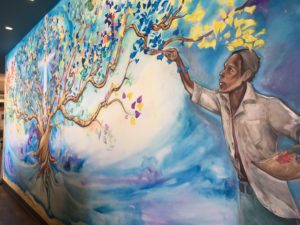
CrossPurpose Entry Mural. Art by Denver muralist Leti Tanguma. Photo courtesy of Snyder Building Construction
“We are thrilled to provide a place for the voices of our neighborhood artists to be seen and heard,” said Jason Janz, chief executive officer of CrossPurpose.
On the construction side, this 16,000 square-foot, tenant improvement project included new glass-enclosed offices featuring all DIRTT systems, spacious classrooms, a community café, and airy sanctuary. Both café and sanctuary show off beautiful wood cloud ceiling elements.
Matt Redick was the senior project manager on the job and Johnny Jones took the reins as superintendent. Together they truly delivered a wonderful space in collaboration with our friends at CrossPurpose. In Matt’s words, “It was an absolute pleasure working alongside the CrossPurpose team on this project. There’s a great deal of satisfaction for us bringing new life to a building that will allow this wonderful organization to serve the community.”
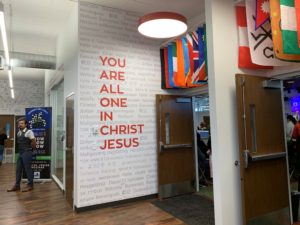
Entrance to Providence Bible Church. Photo courtesy of Snyder Building Construction
The interior remodel was developed by Principal Architect Michelle Miller, AIA, Interior Designer Annie Pratt, and 3D Graphics and Production Lead Ron Sieh of Jigsaw Design (www.jigsawdesignllc.com). Michelle recognized early on “the team at Cross Purpose had a clear vision for a space that was inviting and spoke to the culture and heritage of the people in the NE Denver community, whose lives are being benefited by the services that the non-profit provides. We worked closely with them to make this vision a reality through the use of color, pattern, texture and art.”
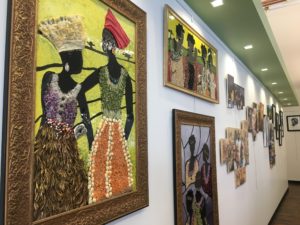
CrossPurpose art wall. Various local artists. Photo courtesy of Snyder Building Construction
We love working with businesses and nonprofits alike who are dedicated to building up our Denver community. We’re looking forward to what great things are in store for CrossPurpose.
Got something in the works? We’d love to know how we can help! Email us at info@snyderbuilding.com.
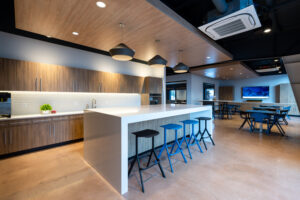
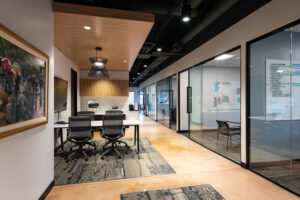 The tenant improvement interior construction built back new offices with high-end finishes, including new ALUR glass and door systems. In addition, there are custom creative elements throughout the space such as wood clouds to frame the breakroom table. The open ceilings and large glass walls paired with the new finishes create an elevated office experience for Weaver’s employees, guests, and clients.
The tenant improvement interior construction built back new offices with high-end finishes, including new ALUR glass and door systems. In addition, there are custom creative elements throughout the space such as wood clouds to frame the breakroom table. The open ceilings and large glass walls paired with the new finishes create an elevated office experience for Weaver’s employees, guests, and clients.




Recent Comments