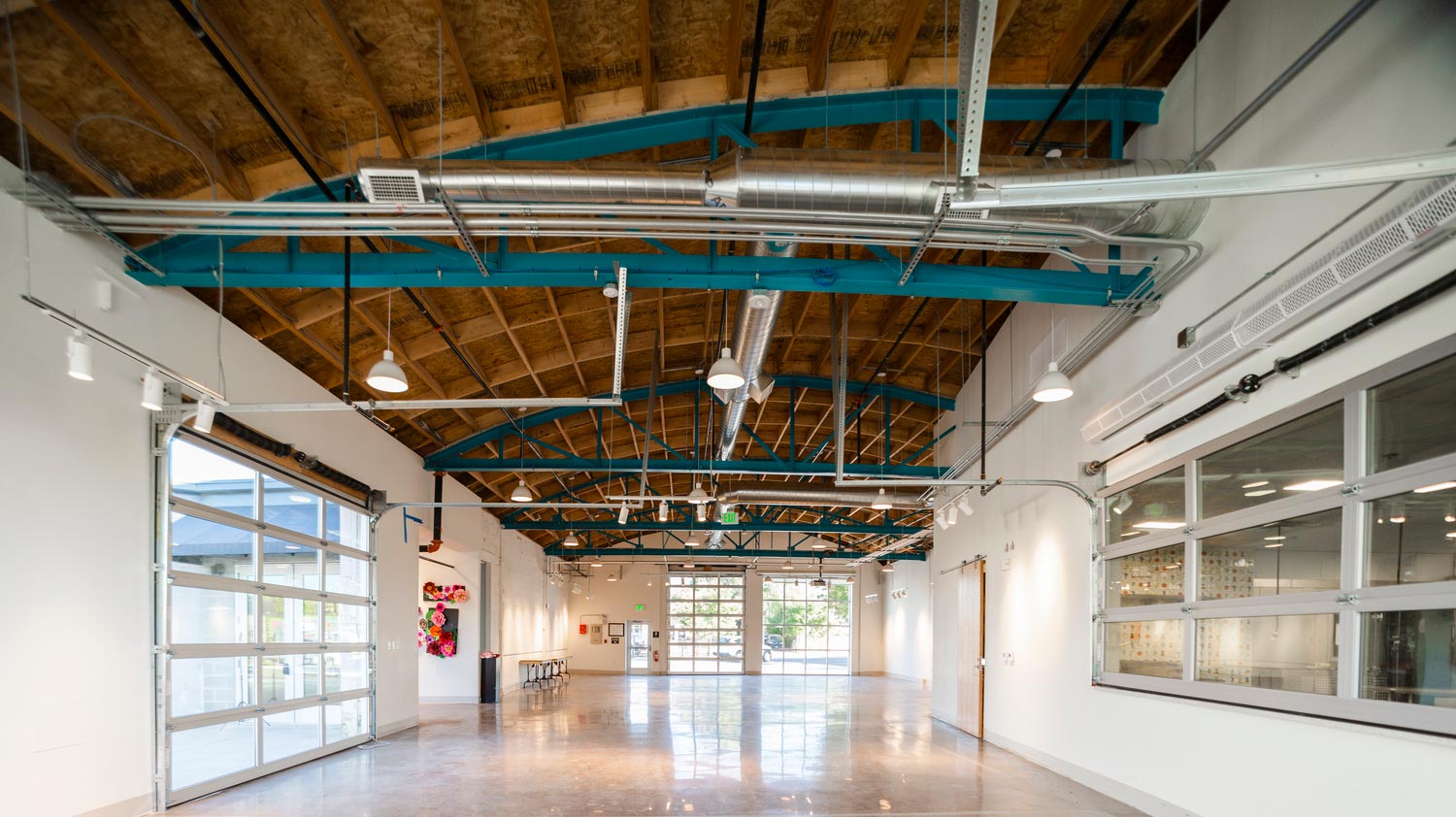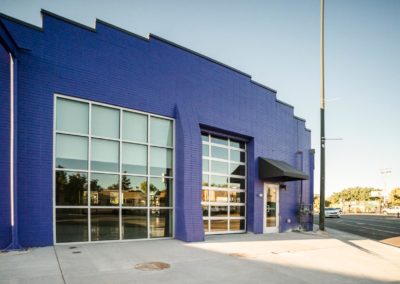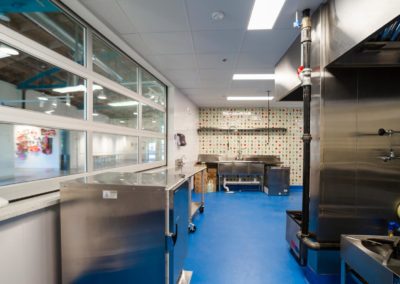Re:Vision
Denver, CO
This $1.3M tenant improvement project was a renovation effort that joined two separate buildings into one cohesive 6,300 square-foot space. Partially funded by the Colorado Housing and Finance Authority along with foundations and private donors, the updated building, RISE (Resilient, Inclusive, Sustainable Economy) Westwood, added space for programming, flexible arts and culture center and event venue, a commercial commissary kitchen, mission-aligned retail space, and improved classroom amenities. Construction also included removal of existing and installation of new barrel roof. Photography by Art of Her.
Architect: Shopworks Architecture
Project Type: Commercial Tenant Finish / Adaptive Reuse / Mixed Use
“We value our partnerships with Re:Vision and Snyder Building Construction to transform Re:Vision’s building into a dynamic space that can better serve their needs and the needs of their neighbors.”





