Credit Union of Colorado
Credit Union of Colorado
Broomfield, CO
Snyder Building Construction completed the 9,207 sqft tenant improvement for the Credit Union of Colorado’s Broomfield location. The project entailed the conversion of an existing bank to the Credit Union of Colorado brand. Extensive millwork was the aesthetic feature of the project. Snyder demolished and rebuilt new walls clad in meticulously stained millwork to align with the bank’s brand colors. The cash register and teller desk also feature millwork accompanied by a stone veneer finish.
The design focused on an open branch concept by diminishing physical barriers between the drive-thru and the teller. For client convenience and flexibility, the branch is outfitted with self-serve kiosks and integrated with easy-to-use virtual teller machines. An open environment and transparency are important to the Credit Union of Colorado brand; therefore, clients are able to fully bank at any branch beyond simply using the ATM.
Architect: Galloway and Company
Project Type: Banking / TI Build-out
“The Credit Union of Colorado selects its contractors based upon best value. Snyder Building Group proved through their quality workmanship, timely delivery of the finished work, and understanding our budget considerations…we are looking forward to working with them on several future projects in our pipeline.”
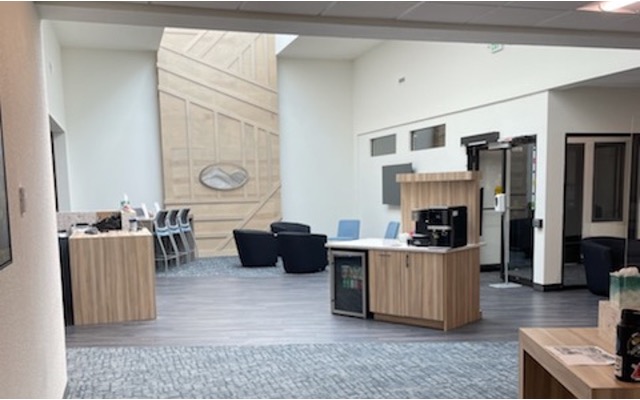

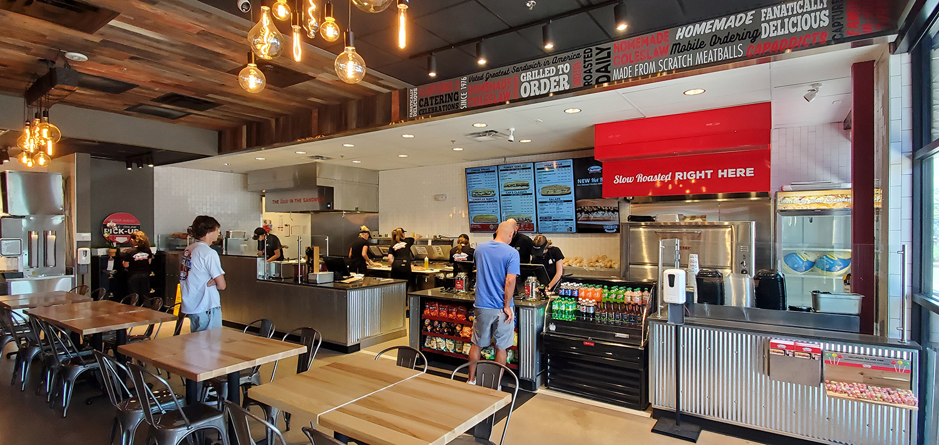
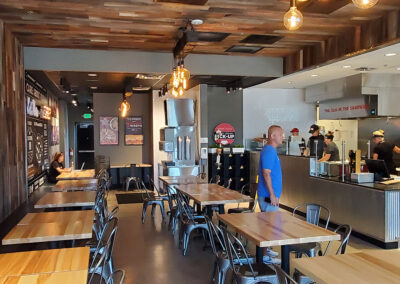
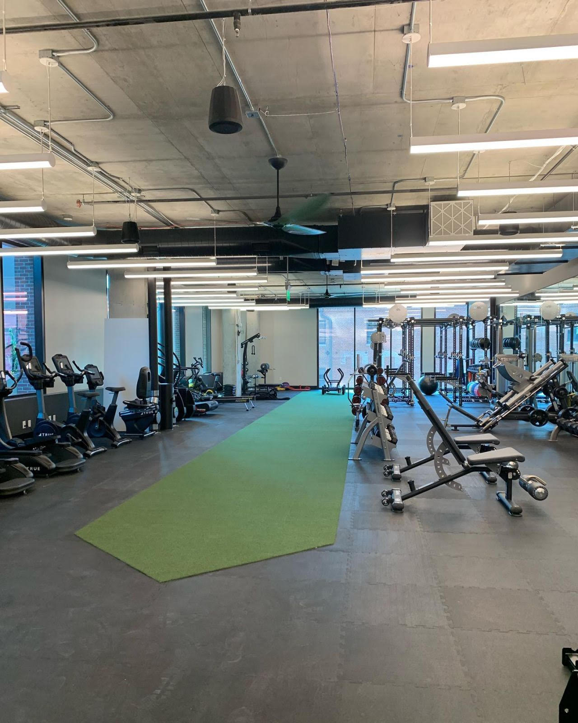
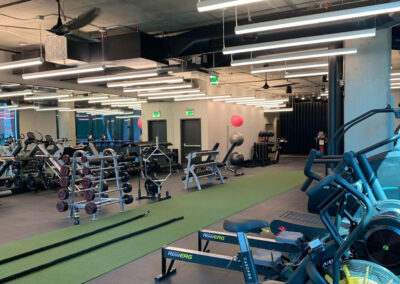
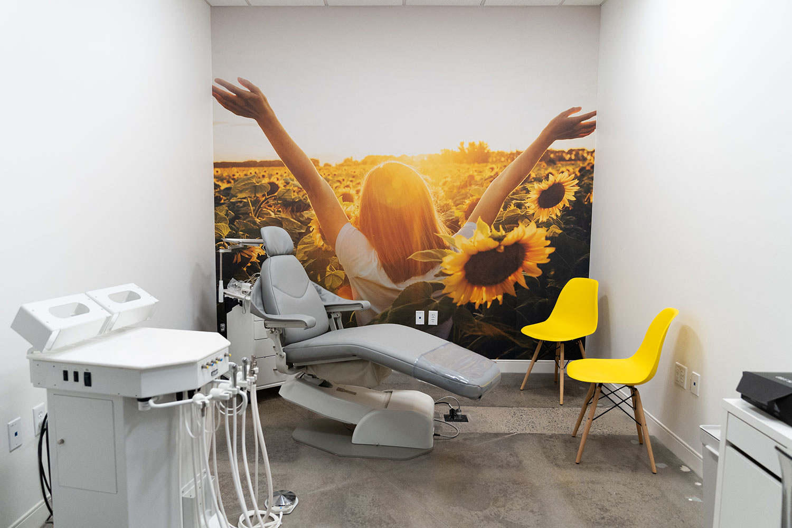
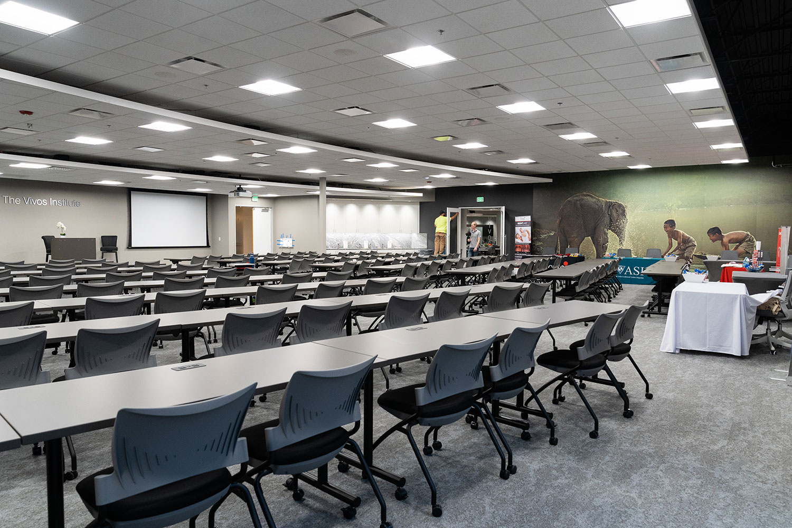
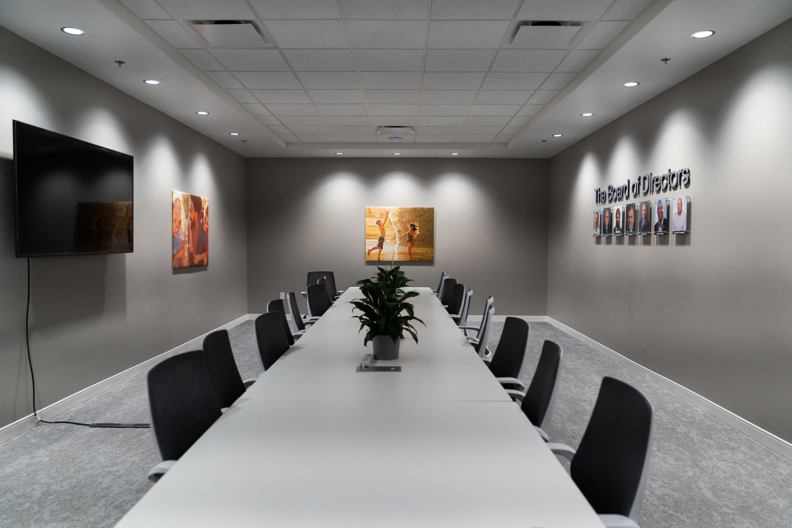
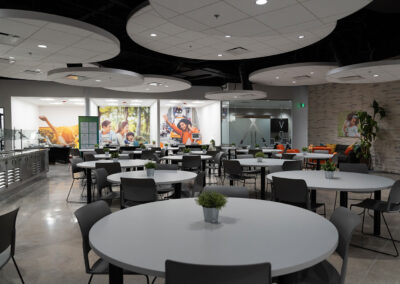

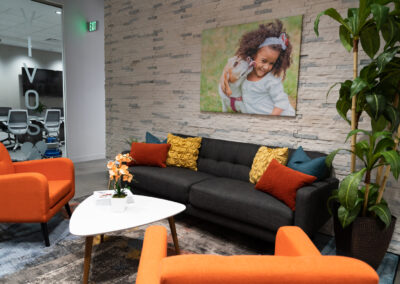
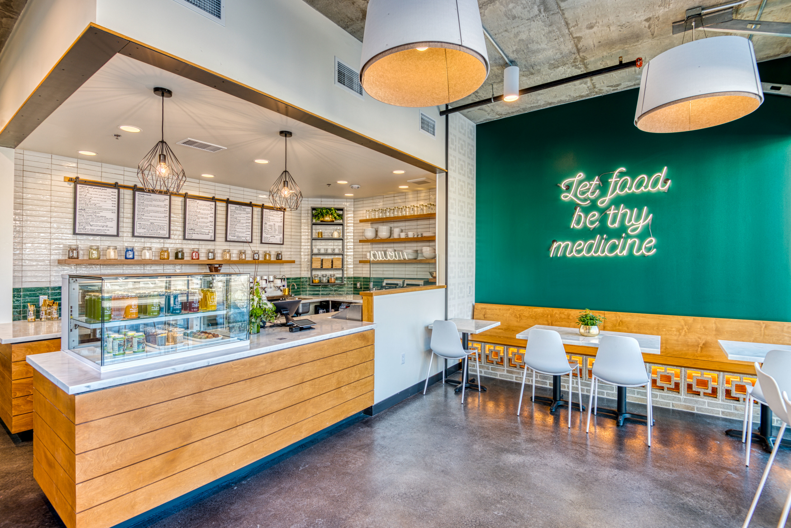
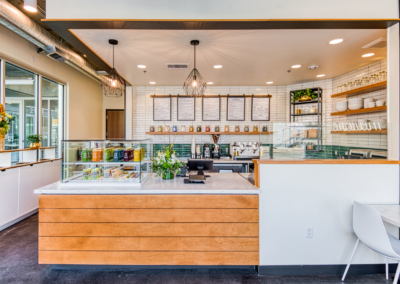
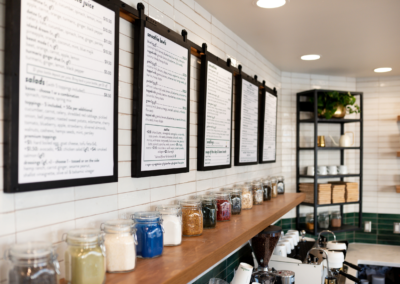
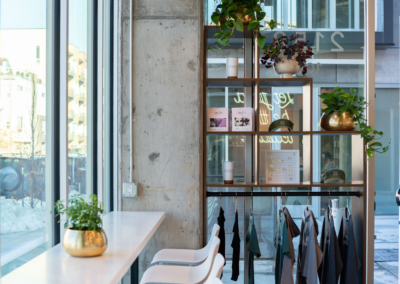
Recent Comments